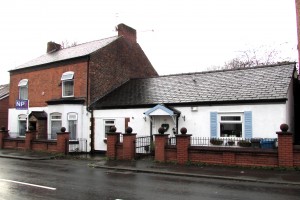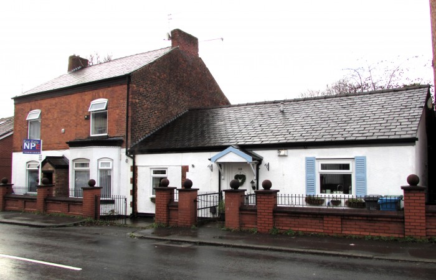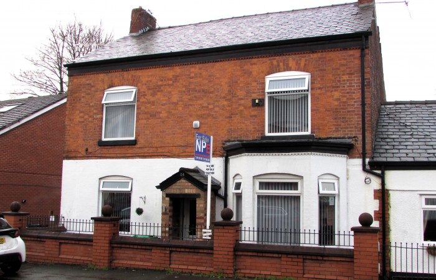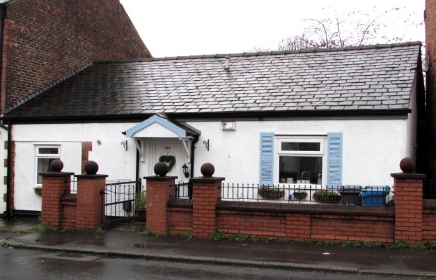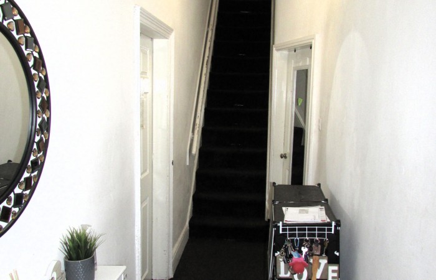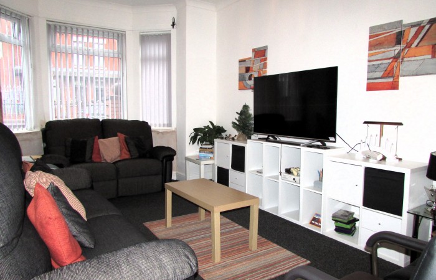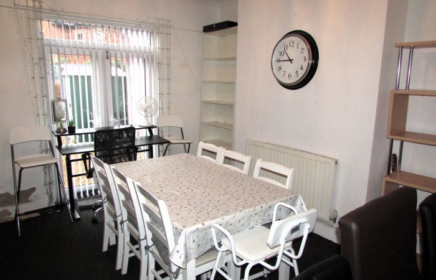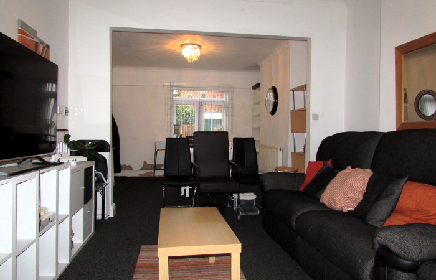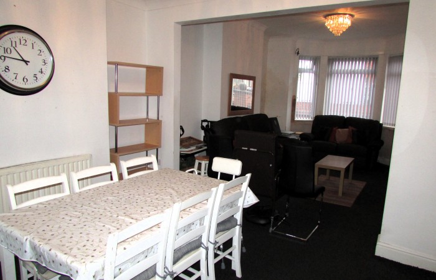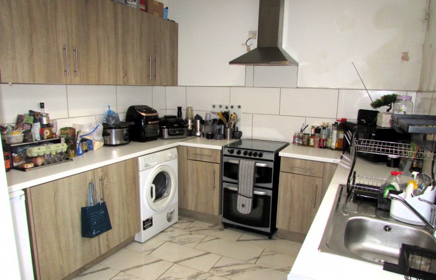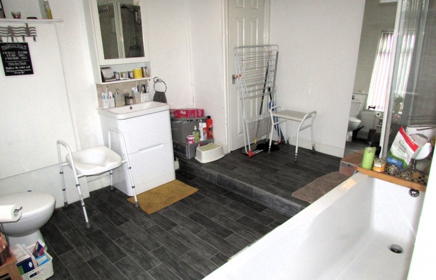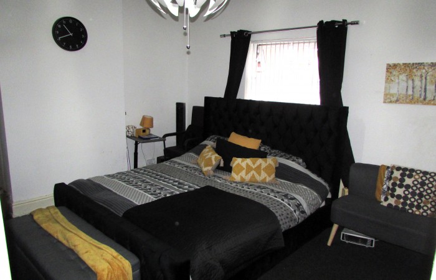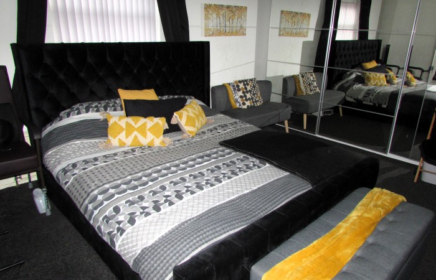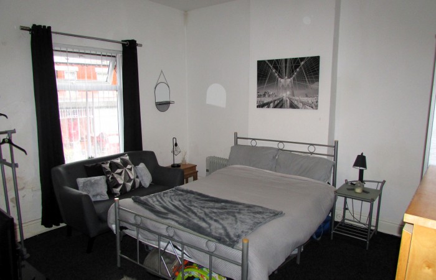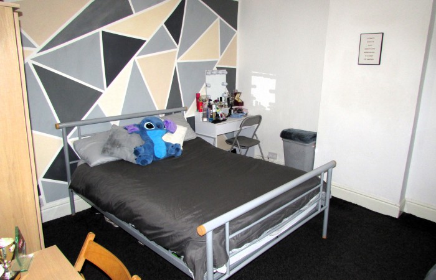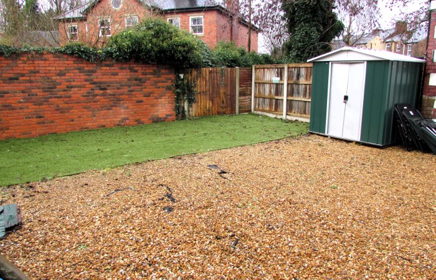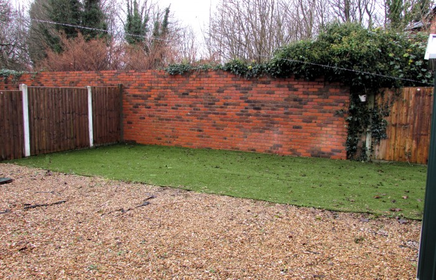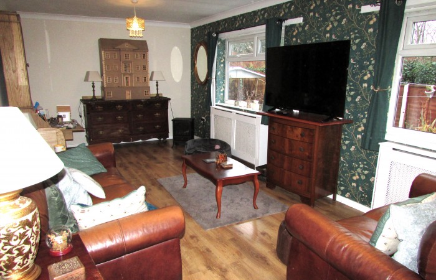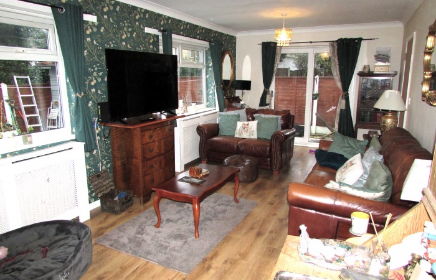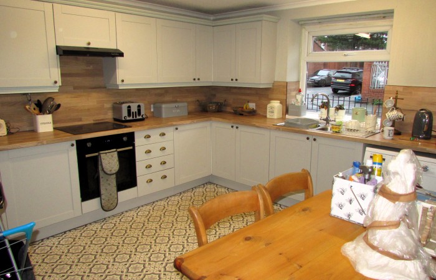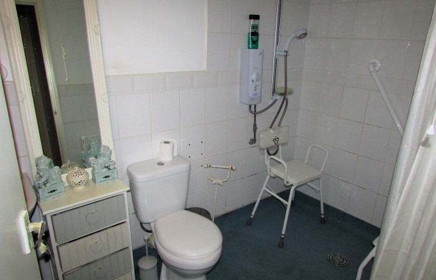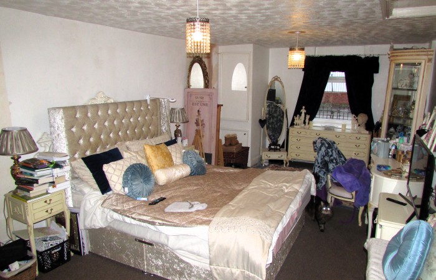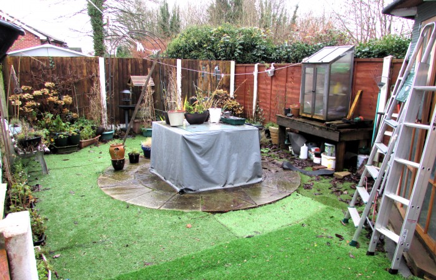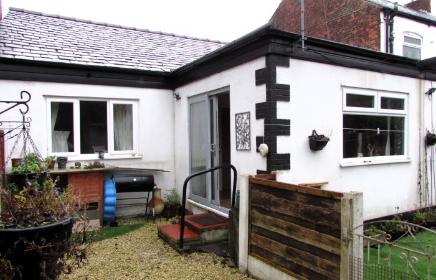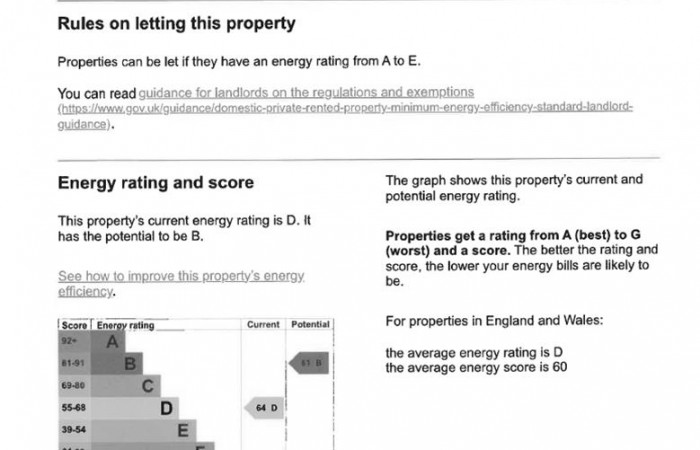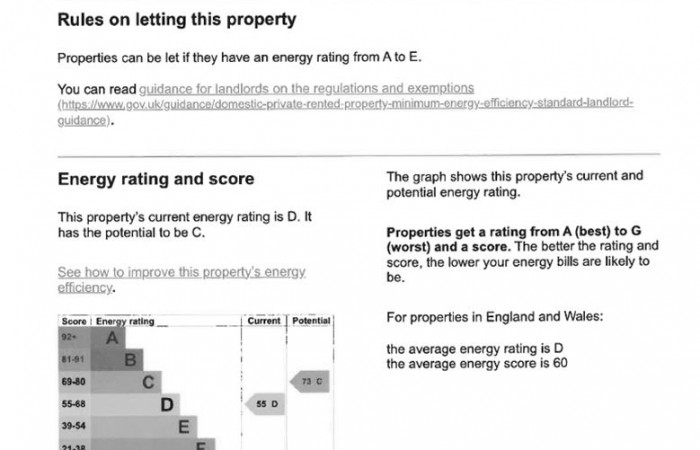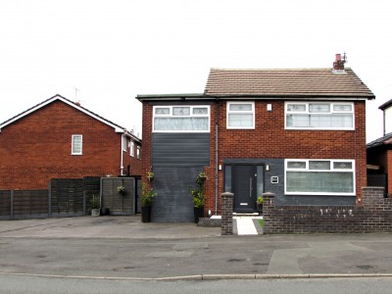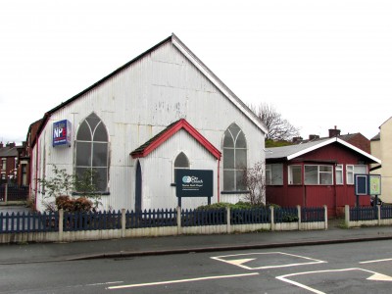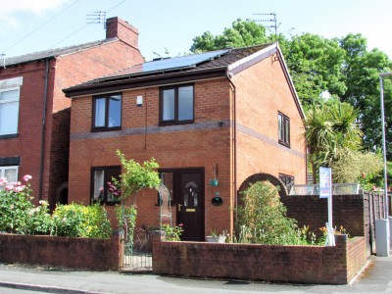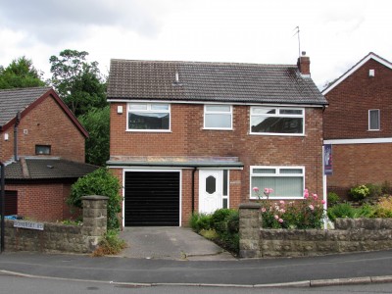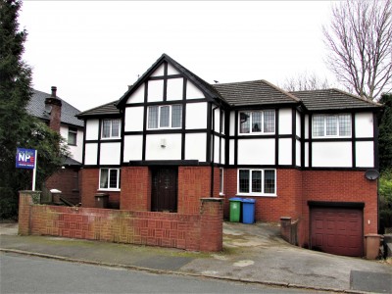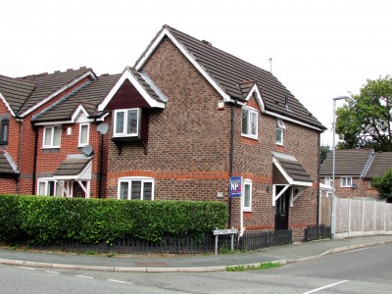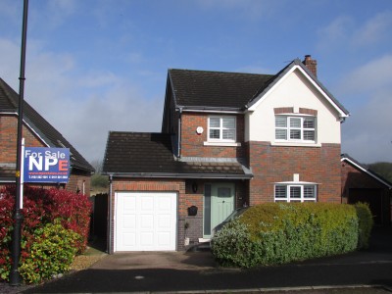Clayton Bridge, Manchester. M40 1QW
Details
- £460,000
- Detached
- Bedrooms: 5
- Bathrooms: 2
- Chain Free
- Unique Buying Opportunity
- 2 Semi Detached Properties On Same Title Deed
- Large 3 Bed Semi and Spacious 2 Bed Semi Bungalow
- Very Popular Conservation Area
- Lots of Character & Original Features
- Total of 5 Beds, 2 Baths & 4 Reception Rooms
- Individual Access to Both
- Ideal for Large Family
- Viewing Highly Recommended
Property description
****UNIQUE PROPERTY FOR SALE**** 2 SEMI DETACHED PROPERTIES, SOLD TOGETHER UNDER THE SAME TITLE DEED**** VERY POPULAR CONSERVATION AREA****LOTS OF CHARACHTER & ORIGINAL FEATURES**** IDEAL FOR LARGE FAMILY**** VIEWING HIGHLY RECOMMENDED**** We offer for sale this unique opportunity to purchase 54 & 54B Graver Lane, 2 semi detached properties with individual access, being sold together under the same title deed. The properties consist of one large 3 bedroom semi detached house, attached to a deceptively spacious 2 bedroom semi detached bungalow. Both properties have uPVC double glazing & combi gas central heating and the accommodation comprises: Number 54; Long entrance hallway, sitting room, lounge, dining room, fitted kitchen, 3 double bedrooms and a large 4 piece white bathroom. 54B; Large entrance hallway, shower room, 2 large bedrooms, fitted dining kitchen, spacious lounge and office/storage room. Both properties are garden fronted and have their own private gardens to the rear.
54 – Sitting Room – 4.32m x 3.61m (14’2 x 11’10) – Feature fireplace. Radiator.
Lounge – 4.80m x 3.66m (15’9 x 12’0) – Bay window. Radiator. Opening to dining room.
Dining Room – 3.68m x 3.99m (12’1 x 13’1) – Radiator. French doors to rear.
Kitchen – 2.84m x 3.63m (9’4 x 11’11) – Fitted wall & base units. Stainless steel sink & drainer. Part ceramic wall tiled. Ceramic floor tiled. Plumbed for washer. Radiator.
Bedroom 1 – 3.99m x 4.98m (13’1 x 16’4) – Front aspect. Radiator.
Bedroom 2 – 4.01m x 3.63m (13’2 x 11’11) – Front aspect. Radiator.
Bedroom 3 – 3.58m x 3.66m (11’9 x 12’0) – Rear aspect. Radiator.
Bathroom – 3.58m x 3.02m (11’9 x 9’11) – 4 piece white suite including independent shower cubicle. Airing cupboard. Part ceramic wall tiled. Combi gas central heating boiler.
54B – Shower Room/Wet Room – 3 piece white shower suite. Part ceramic wall tiled. Radiator.
Dining Kitchen – 3.91m x 3.56m (12’10 x 11’8) – Fitted wall & base units incorporating oven, hob & extractor. Stainless steel sink, rinser & drainer. Plumbed for washer. Radiator.
Lounge – 3.23m x 7.26m (10’7 x 23’10) – Patio doors to side. 2 radiators.
Bedroom 2 – 3.56m x 3.86m (11’8 x 12’8) – Rear aspect. 2 radiators.
Office/Storage Room – 1.63m x 2.11m (5’4 x 6’11) –
Bedroom 1 – 6.83m x 3.48m (22’5 x 11’5) – Front aspect. Radiator.
External – Both properties are garden fronted and have their own private gardens to the rear with artificial lawns.
Tenure & Council Tax – We have been advised that both properties are Freehold. The Council tax is in Band C for number 54 and Band B for 54B and both with Manchester Council.
Leave a Reply
Agent(s) for this property
Sales
Agent
Office: 0161 682 1001
Fax: 0161 681 2002
Other listings

