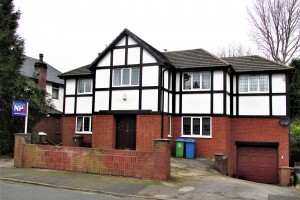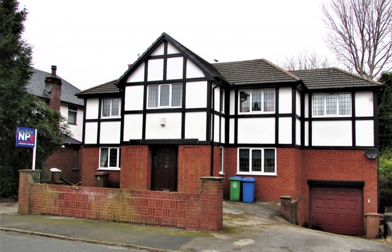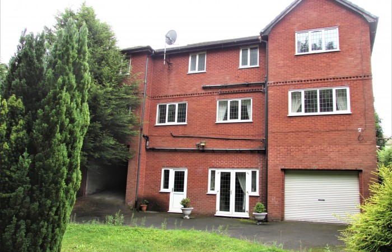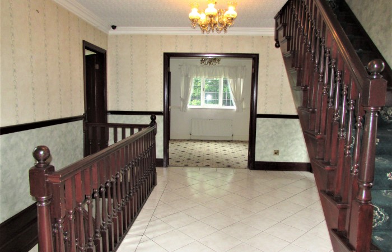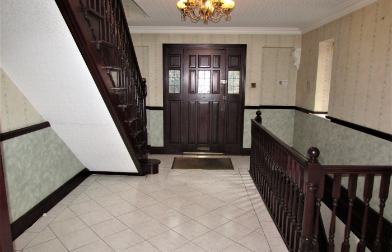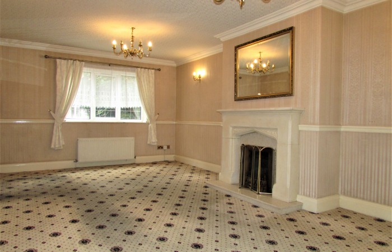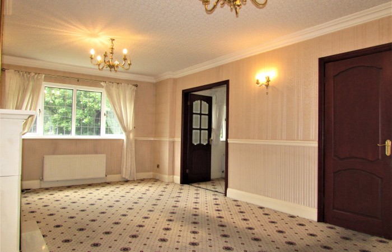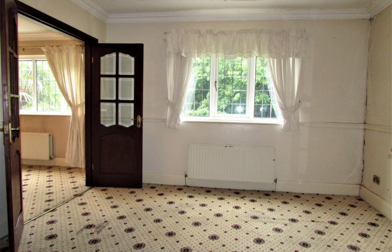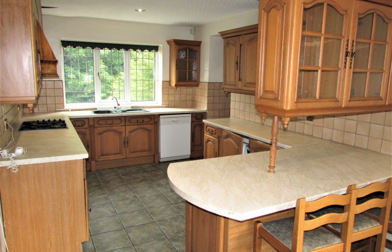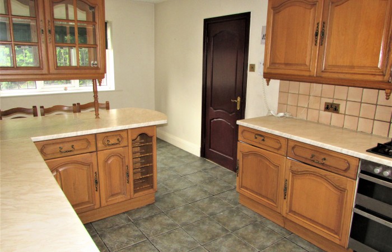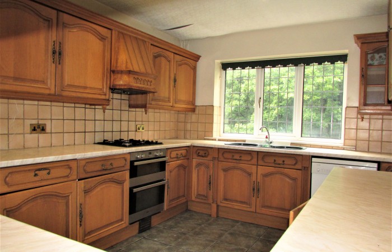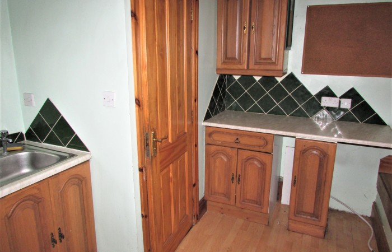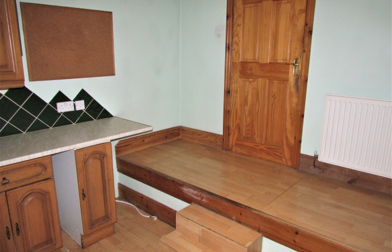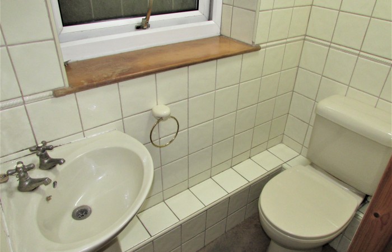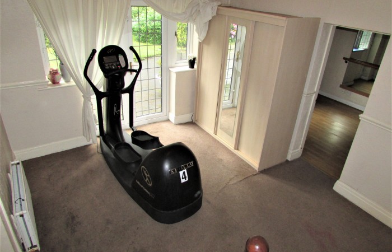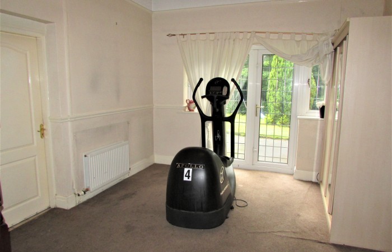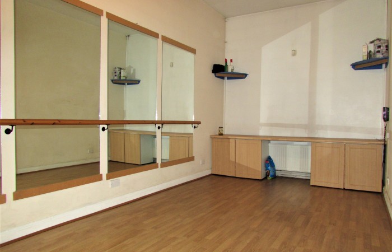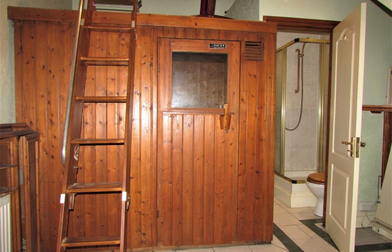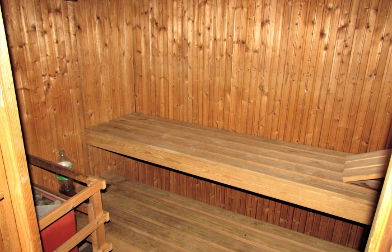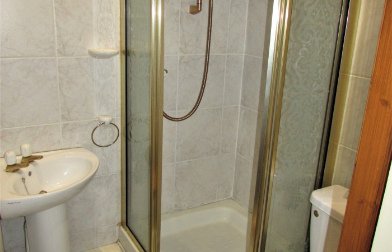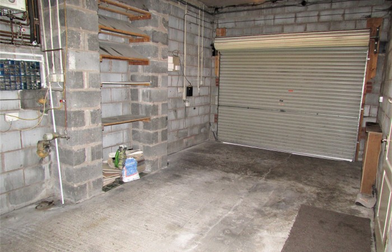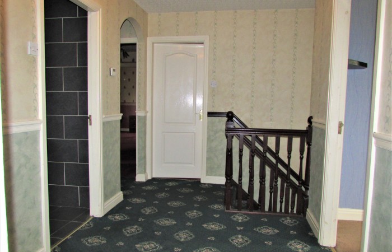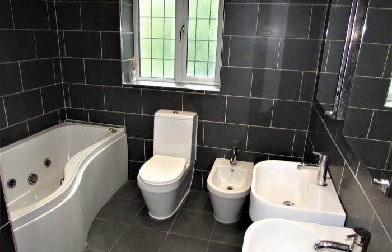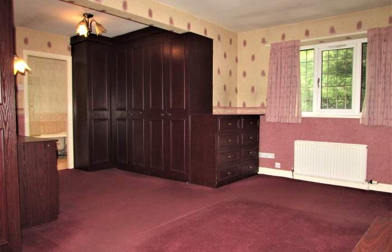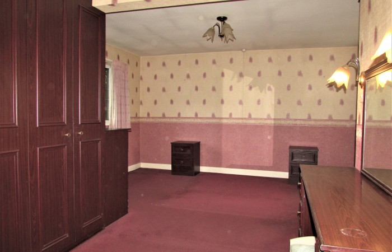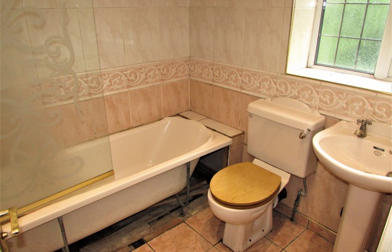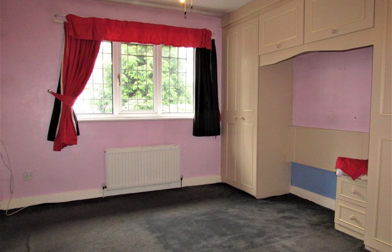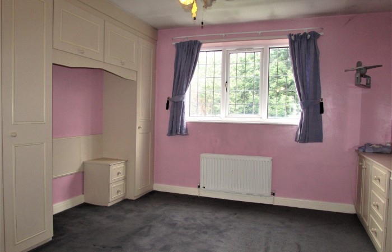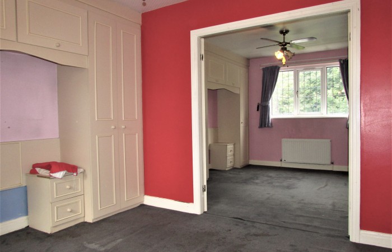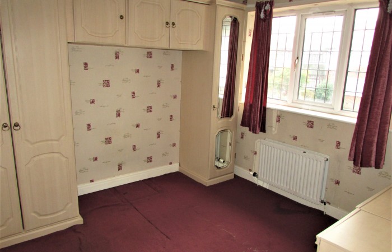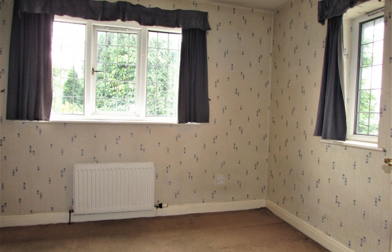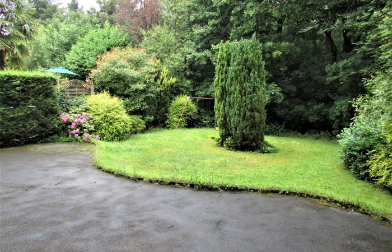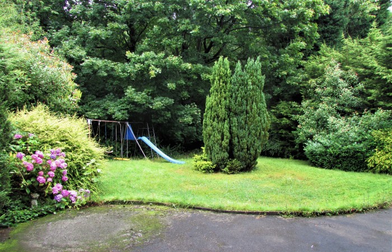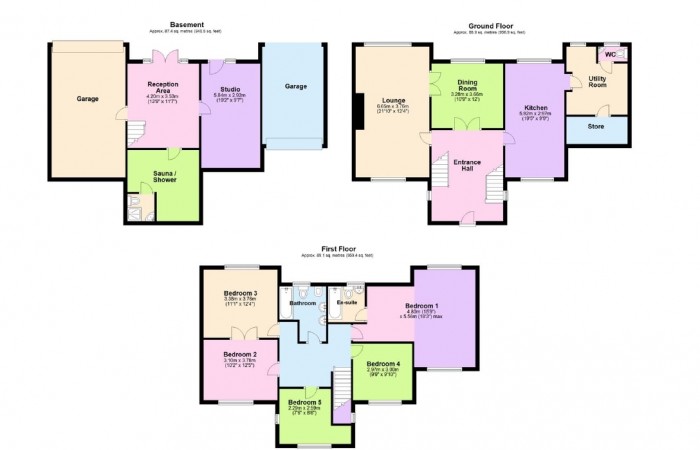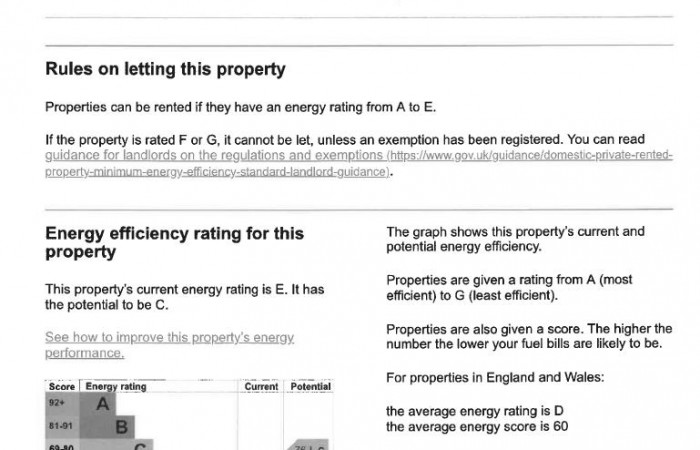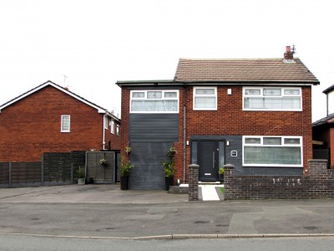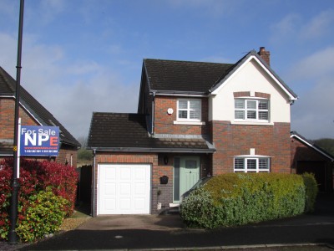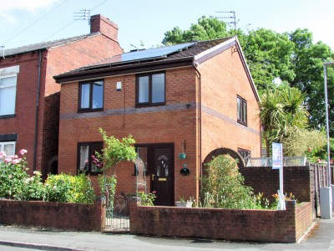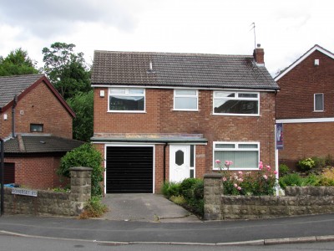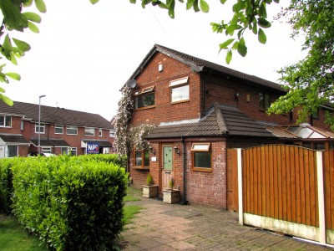Alkrington, Manchester, M24 1WH
Details
- £695,000
- Detached
- Bedrooms: 5
- Bathrooms: 3
- Individually Designed 3 Storey Detached
- Large Plot
- 5 Good Sized Bedrooms
- 4 Baths, 4 Receptions
- Highly Sought After Location
- Ideal for Large Family
- Viewing Highly Recommended
Property description
****INDIVIDUALLY DESIGNED 3 STOREY DETACHED FAMILY HOME****HIGHLY SOUGHT AFTER LOCATION**** DECEPTIVELY SPACIOUS**** 5 GOOD SIZED BEDROOMS, 4 RECEPTIONS, 4 BATHS**** VIEWING HIGHLY RECOMMENDED**** Located in a highly prestigious and sought after location, we are delighted to offer for sale ‘Elmwood House’, a unique, individually designed, 3 Storey, 5 bedroom detached property, built Circa 1996 and providing spacious family accommodation on a large plot. The property is uPVC double glazed & combi gas centrally heated and briefly comprises: Large entrance hallway, spacious lounge, dining room, fitted kitchen, utility room with WC, lower level reception room, studio, sauna/shower room, large first floor landing, 5 good sized bedrooms, ensuite bathroom and modern 5 piece white family bathroom. Externally the property has the benefit of a garden and horse shoe shaped driveway to the front, a driveway to the side leading to an integral garage, a large rear garden with lawn & patio and a 2nd large integral garage accessed at the rear. Not overlooked at the rear.Large Entrance Hallway – Ceramic floor tiled. Radiator. stairs off up to first floor landing and 2nd staircase down to lower level.Lounge – 6.65m x 3.76m (21’10 x 12’4) – Living flame gas fire. Feature fireplace. 2 radiators. Double doors to dining room.Dining Room – 3.28m x 3.66m (10’9 x 12’0) – Radiator.
Kitchen – 5.92m x 2.97m (19’5 x 9’9) – Good range of fitted wall & base units incorporating oven, hob & extractor. Integrated fridge & freezer. Single sink, rinser & drainer. Part ceramic wall tiled. Ceramic floor tiled. Radiator.
Utility Room/Wc – 3.38m x 3.00m (11’1 x 9’10) – Stainless steel sink & drainer. Plumbed for washer. WC with washbasin. Radiator. Large storage cupboard.
Lower Level Reception Area – 4.29m x 3.53m (14’1 x 11’7) – Radiator. French doors to rear. Access to large integral garage.
Studio – 5.84m x 2.92m (19’2 x 9’7) – 2 radiators.
Sauna/Shower Room – 3.53m x 3.51m (11’7 x 11’6) – Ceramic floor tiled. Radiator. Large built in sauna. 3 piece shower suite.
Large First Floor Landing –
Bedroom 1 – 4.80m x 5.56m (15’9 x 18’3) – Side aspect. Good range of fitted wardrobes. 2 radiators. En Suite- 3 piece suite with shower to bath. Ceramic wall & floor tiled. Radiator.
Bedroom 2 – 3.10m x 3.78m (10’2 x 12’5) – Front aspect. Fitted wardrobes. Radiator. Double doors through to bedroom 3.
Bedroom 3 – 3.38m x 3.76m (11’1 x 12’4) – Rear aspect. Fitted wardrobes. Radiator.
Bedroom 4 – 2.97m x 3.00m (9’9 x 9’10) – Front aspect. Fitted wardrobes. Radiator. Loft access.
Bedroom 5 – 2.92m x 2.59m (9’7 x 8’6) – Front aspect. Radiator.
Family Bathroom – Modern 5 piece white suite with electric shower to P Shaped Jacuzzi bath. Ceramic wall & floor tiled. Heated towel rail.
External – Garden and horse shoe shaped driveway to the front, a driveway to the side leading to an integral garage, a large rear garden with lawn & patio and a 2nd large integral garage accessed at the rear. Not overlooked at the rear.
Leave a Reply
Agent(s) for this property
Sales
Agent
Office: 0161 682 1001
Fax: 0161 681 2002
Other listings

