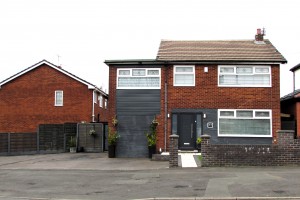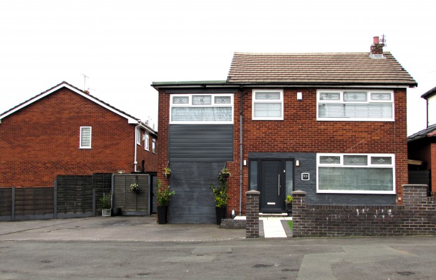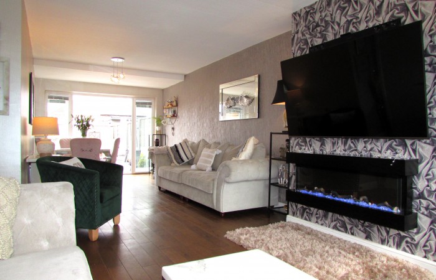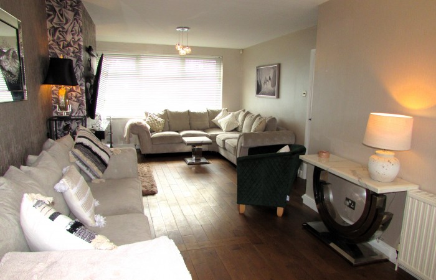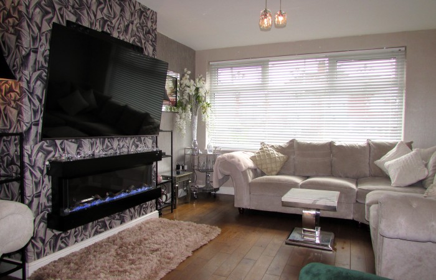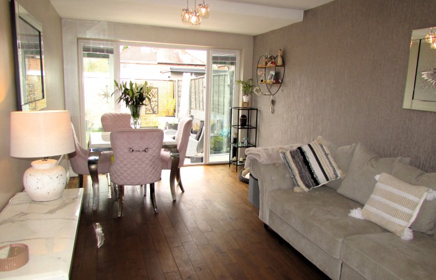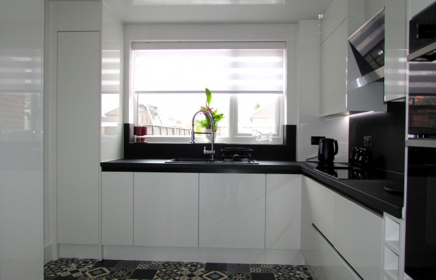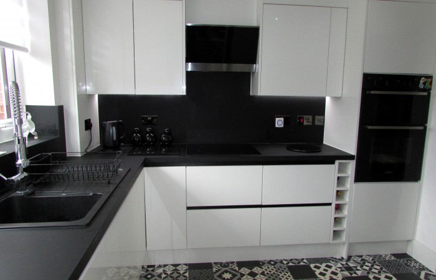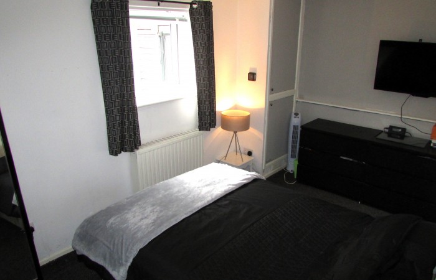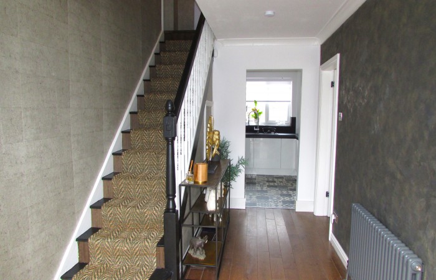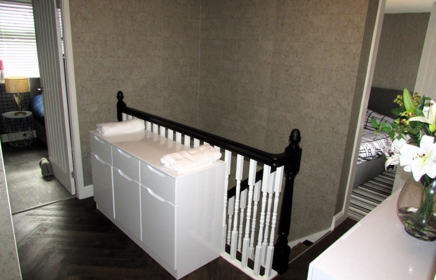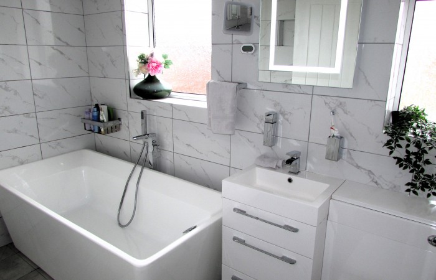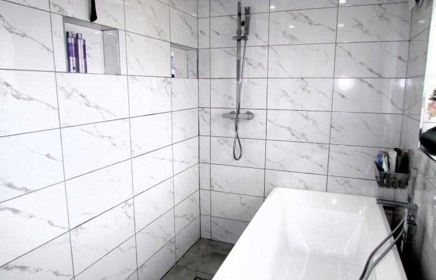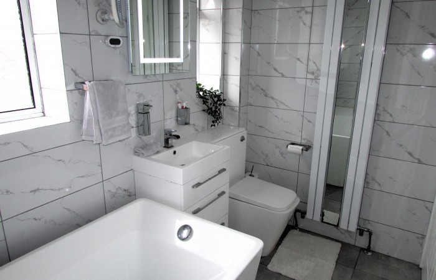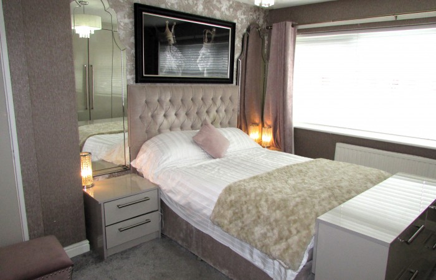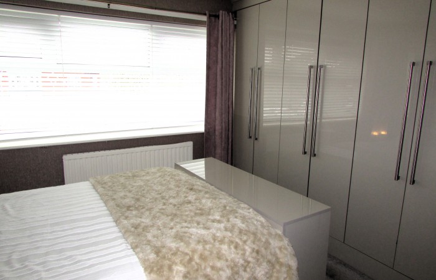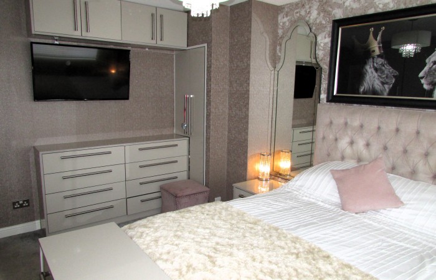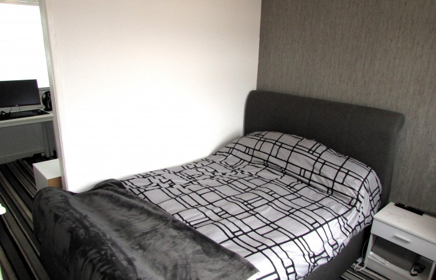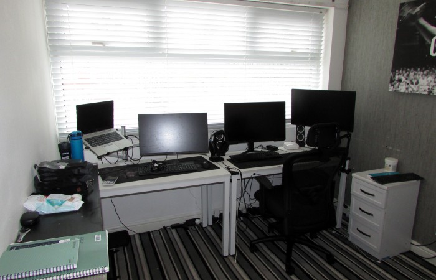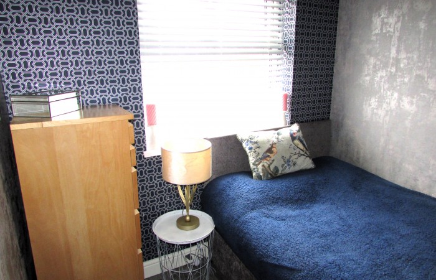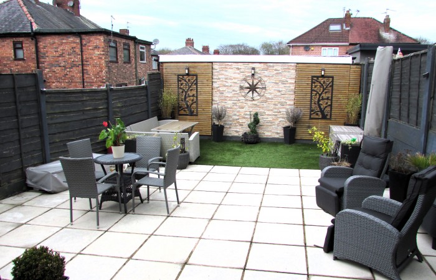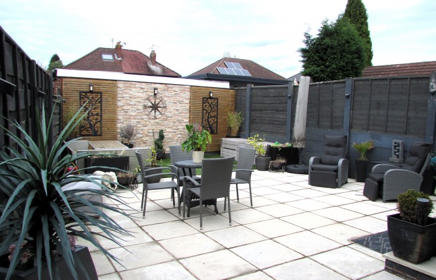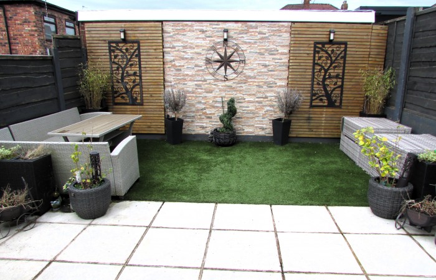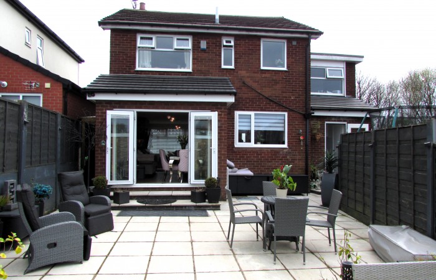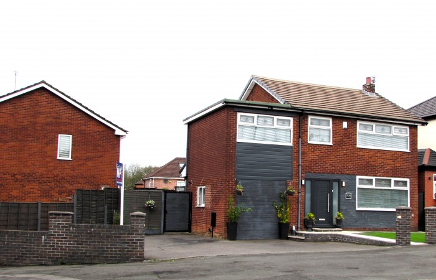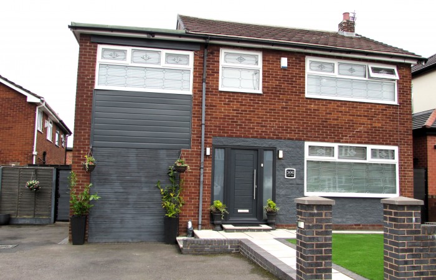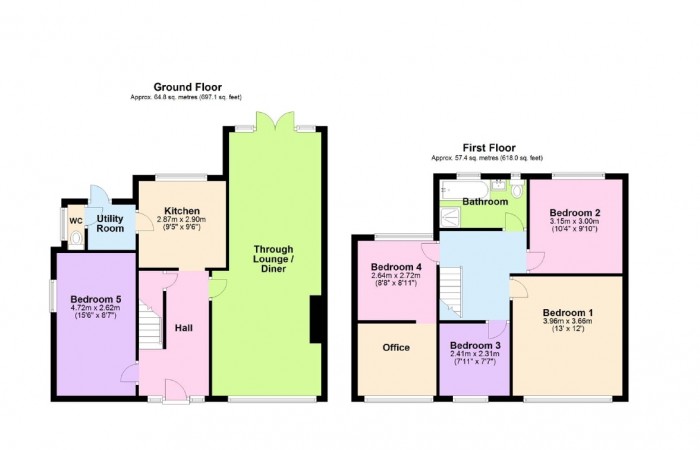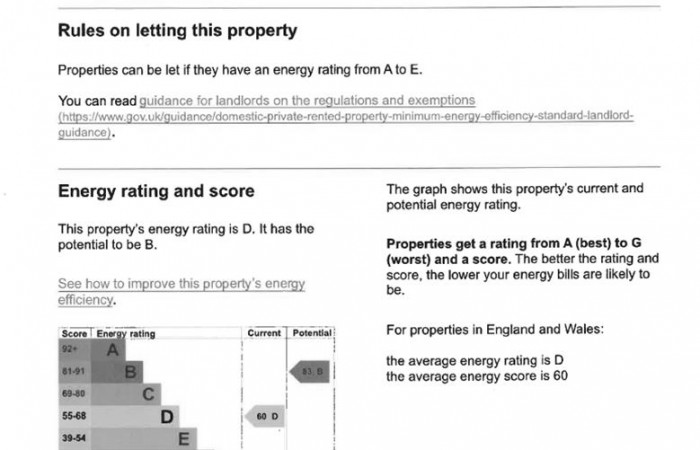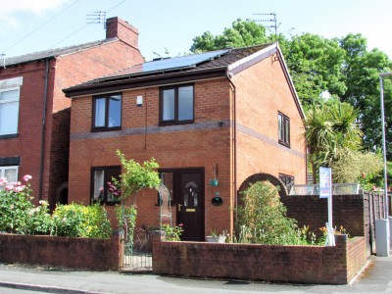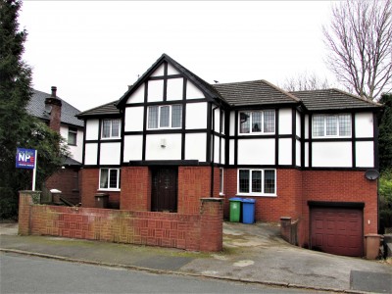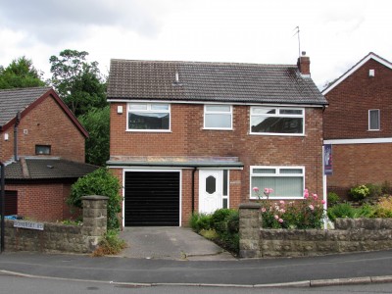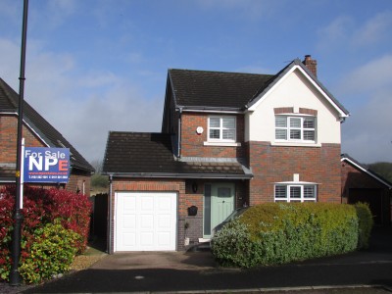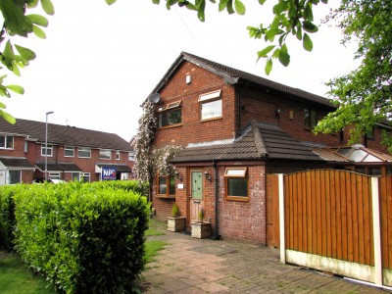Failsworth, Manchester. M35 0PG
Details
- £375,000
- Detached
- Bedrooms: 4
- Bathrooms: 1
- Luxury Modern Interior
- Double Extension To Side
- Very Popular Location
- Good Sized Plot
- Extensive Off Road Parking
- 2 Reception Rooms
- Ideal For Family
- Viewing Highly Recommended
Description
****LUXURY MODERN INTERIOR****DOUBLE EXTENSION TO SIDE**** 2 RECEPTION ROOMS****GOOD SIZED CORNER PLOT**** EXTENSIVE OFF ROAD PARKING****VERY POPULAR LOCATION****IDEAL FOR FAMILY**** VIEWING HIGHLY RECOMMENDED**** We offer for sale this largely extended, luxury modernised 4 bedroom detached property with 2 reception rooms, situated in a very popular location, ideal for the family. The property is uPVC double glazed & combi gas centrally heated and briefly comprises: Large entrance hallway, spacious through lounge/dining room, modern fitted kitchen, utility room, downstairs WC, downstairs bedroom 5/sitting room, 4 bedrooms, office room, and a modern 4 piece bathroom/wet room to the first floor. Externally the property has the benefit of a large driveway to the front and side to park several vehicles and a south facing garden to the rear with artificial lawn, patio and storage area.
Large Entrance Hallway – Stairs off. Radiator. Feature Venetian plastered wall.
Through Lounge/Dining Room – 8.74m x 3.63m (28’8 x 11’11) – Fitted electric fire. 2 radiators. French doors to rear.
Kitchen – 2.87m x 2.90m (9’5 x 9’6) – Modern fitted wall & base units incorporating oven, hob & extractor. Single sink & drainer.
Utility Area – 1.50m x 1.57m (4’11 x 5’2) – Plumbed for washer.
Downstairs Wc – Wash basin. Radiator. Part ceramic wall tiled.
Downstairs Bedroom 5/2nd Reception Room – 4.72m x 2.62m (15’6 x 8’7) – Radiator.
First Floor Landing – Spindled balustrade. Loft access.
Bedroom 1 – 3.96m x 3.66m (13’0 x 12’0) – Front aspect. Modern fitted wardrobes. Radiator.
Bedroom 2 – 3.15m x 3.00m (10’4 x 9’10) – Rear aspect. Radiator.
Bedroom 3 – 2.41m x 2.31m (7’11 x 7’7) – Front aspect. Radiator.
Bedroom 4 – 2.64m x 2.72m (8’8 x 8’11) – Rear aspect. Radiator. Leads to Office Room 8’7 x 8’11. Radiator.
Bathroom/Wetroom – Modern 4 piece white suite. Ceramic wall & floor tiled. Modern vertical radiator.
External – Large driveway to the front and side to park several vehicles and a garden to the rear with artificial lawn, patio and storage area.
Tenure & Council Tax – We have been advised that this property is Freehold. The council tax is in Band D with Oldham Council.
Leave a Reply
Agent(s) for this property
Sales
Agent
Office: 0161 682 1001
Fax: 0161 681 2002
Other listings

