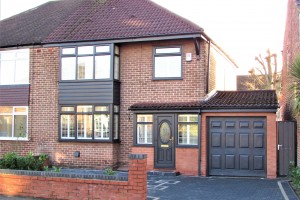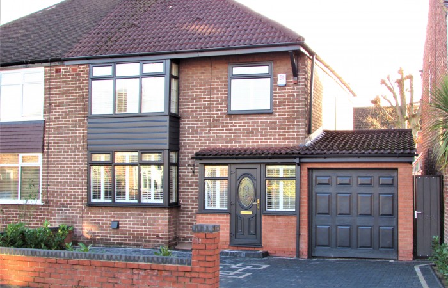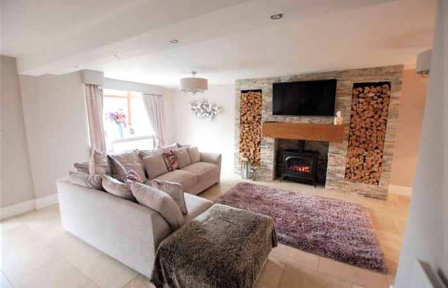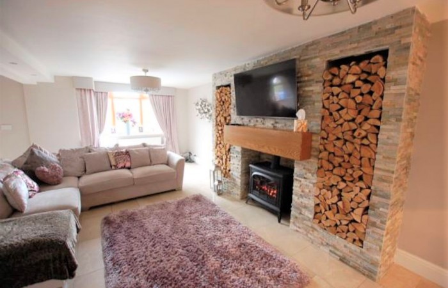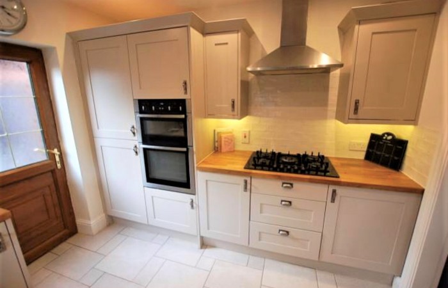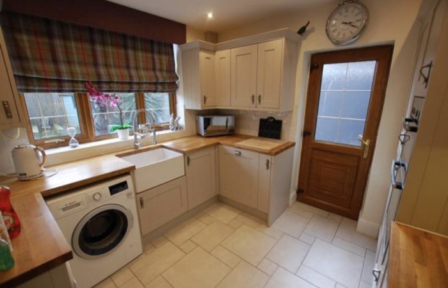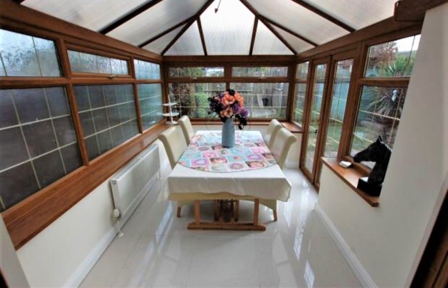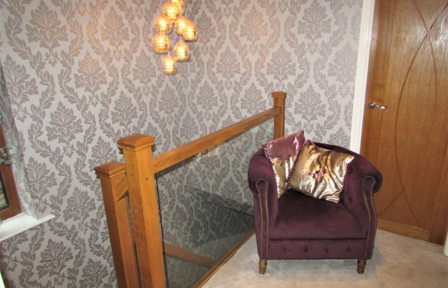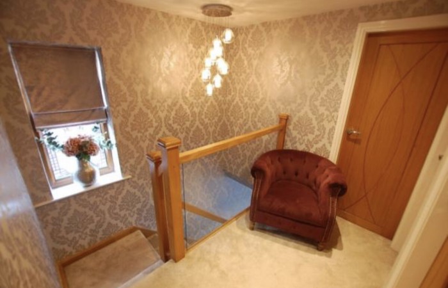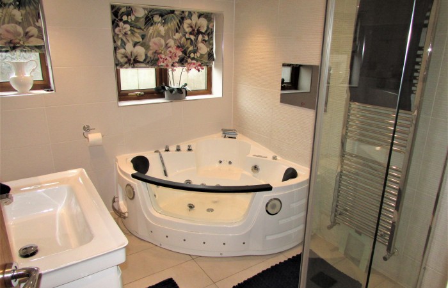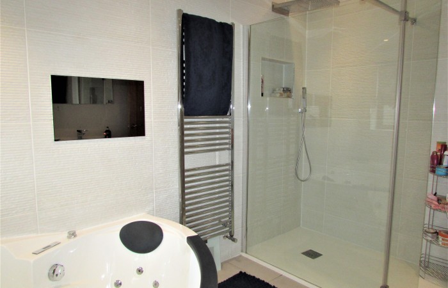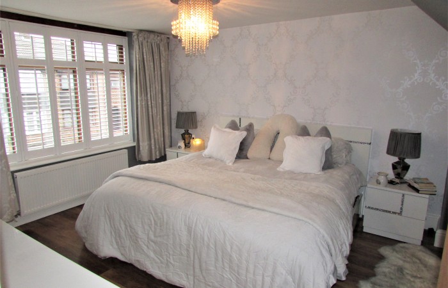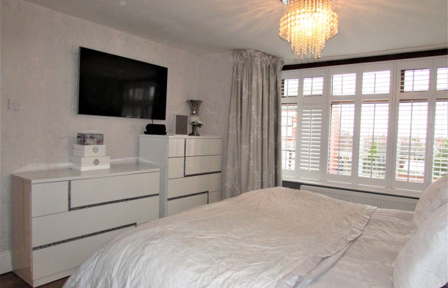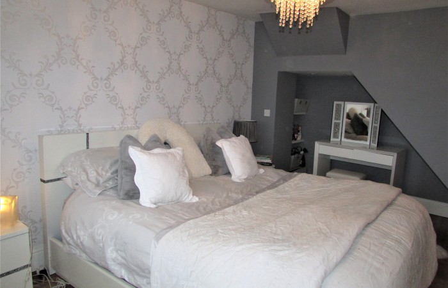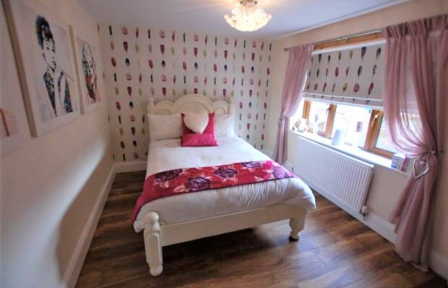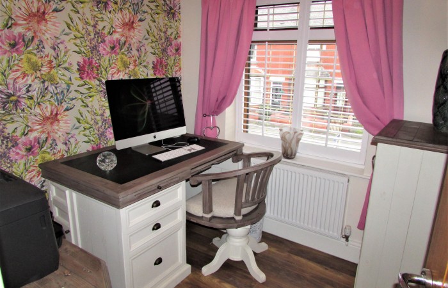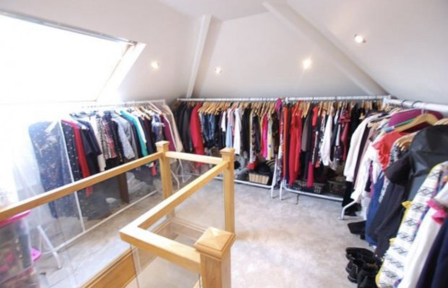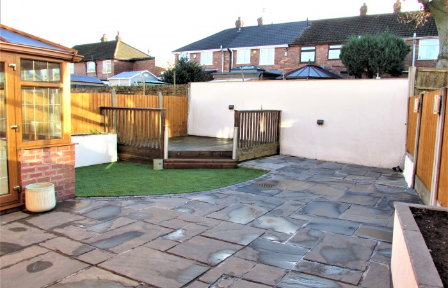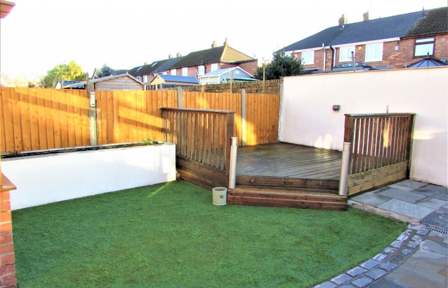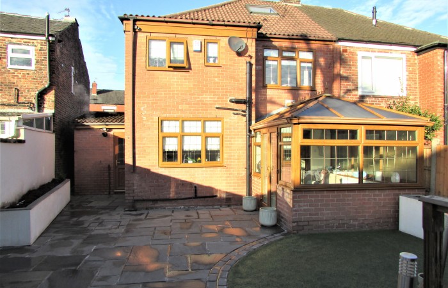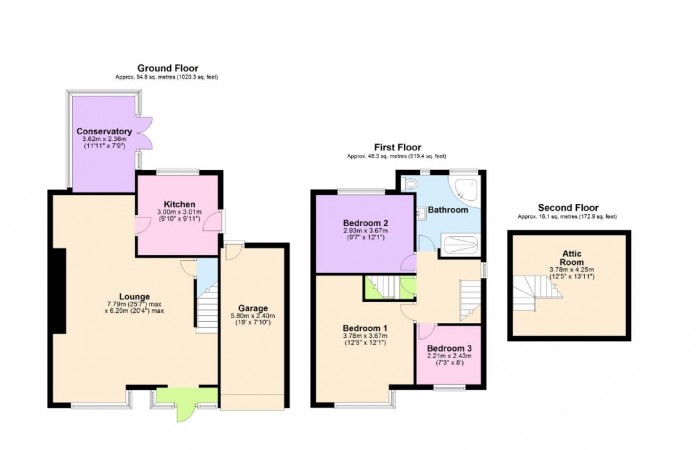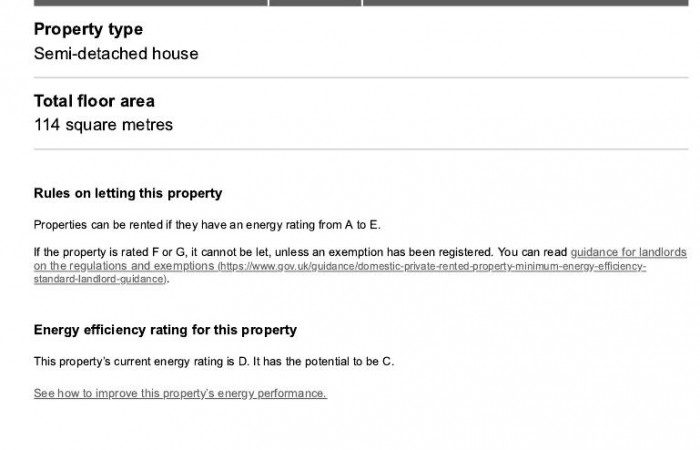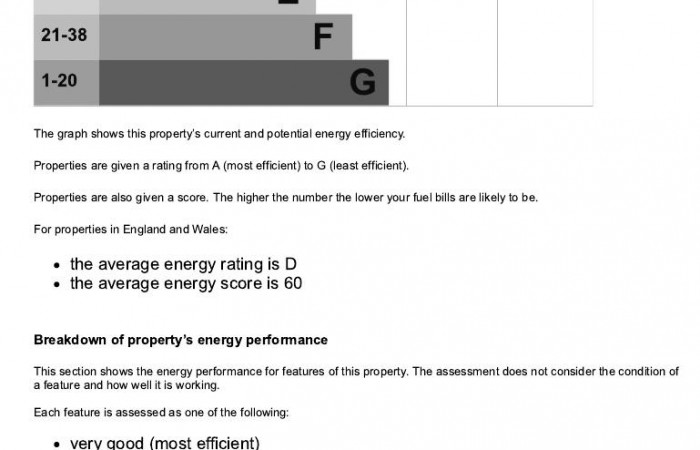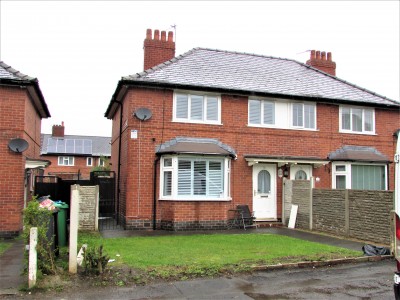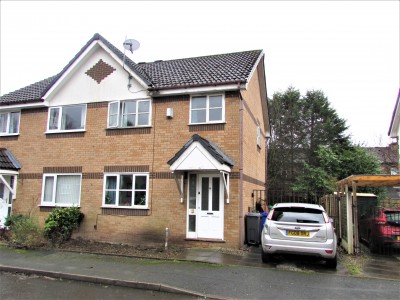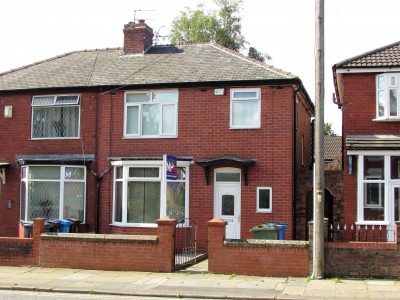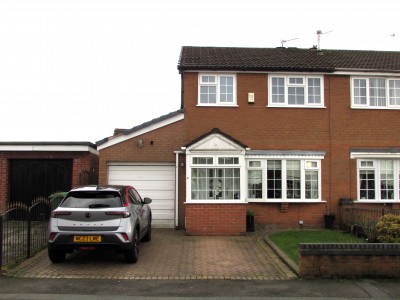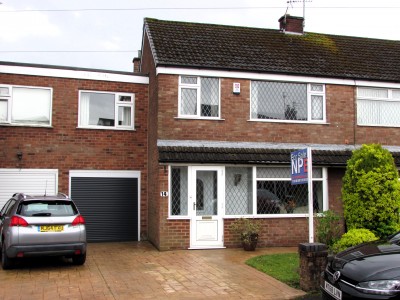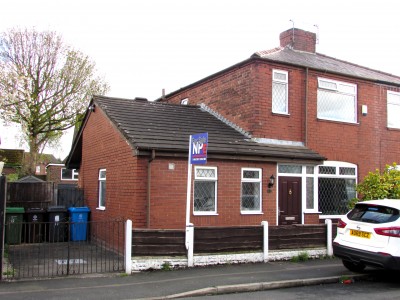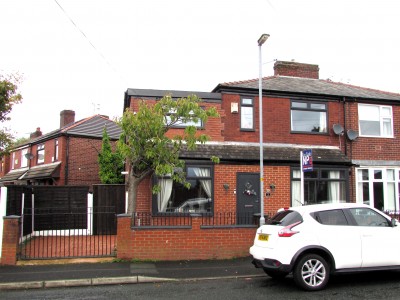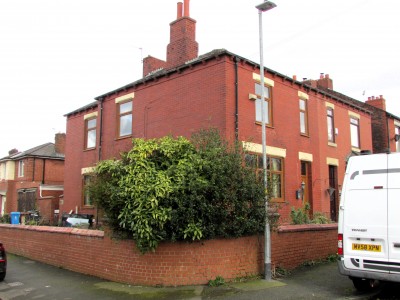Failsworth, Manchester. M35 9HF
Details
- Offers In Excess of £300,000
- Semi Detached
- Bedrooms: 4
- Bathrooms: 1
- Modernised to a High Spec Throughout
- Luxury Interior
- Larger Than Average
- Very Popular Location
- Large 4th Bedroom Attic Conversion
- Conservatory to Rear
- Ideal for Family
- Viewing Highly Recommended
Property description
Tenure: Leasehold
Kitchen – 3.02m x 2.97m (9’11 x 9’9) – Modern fitted wall & base units with solid oak worktops. Integrated oven, hob & extractor, fridge & freezer and dishwasher. Plumbed for washer and space for tumble dryer. Ceramic floor tiled. Belfast ceramic sink unit.
Upvc Conservatory – 3.91m x 2.57m (12’10 x 8’5) – Porcelain tiled floor. Radiator.
First Floor Landing – Inset spotlights. Stairs off leading to bedroom 4.
Bedroom 1 – 3.96m x 3.68m (13’0 x 12’1) – Front aspect. Wood laminate floor. Radiator.
Bedroom 2 – 2.90m x 3.66m (9’6 x 12’0) – Rear aspect. Wood laminate floor. Radiator.
Bedroom 3 – 2.13m x 2.39m (7’0 x 7’10) – Front aspect. Wood laminate floor. Radiator.
Bathroom – Luxury 4 piece suite including large walk in shower cubicle & large corner Jacuzzi bath with multicoloured lights and radio. Built in TV on wall. Ceramic wall & floor tiled. Inset spotlights. Heated towel rail.
Bedroom 4 – 3.63m x 3.78m (11’11 x 12’5) – Velux window. Inset spotlights. Radiator. Fixed stairs off first floor landing.
External – Large block paved driveway to the front, an attached garage and a garden to the rear with lawn, patio & timber decking.
Tenure – We have been advised that this property is Leasehold on a 999 year lease with a fixed ground rent of approx. £5 per annum.
Leave a Reply
Agent(s) for this property
Sales
Agent
Office: 0161 682 1001
Fax: 0161 681 2002
Other listings

