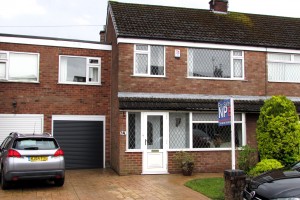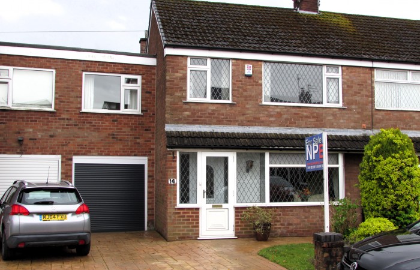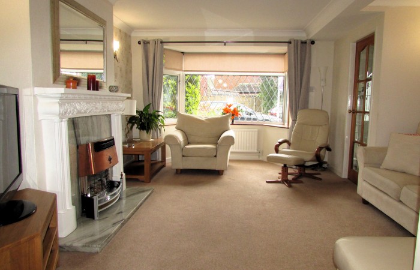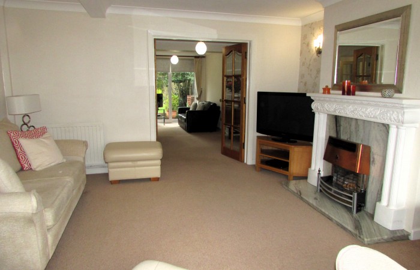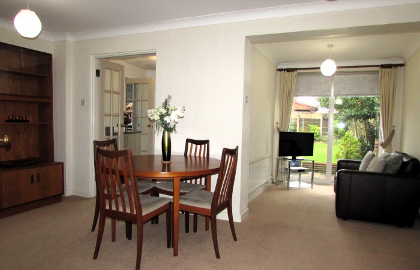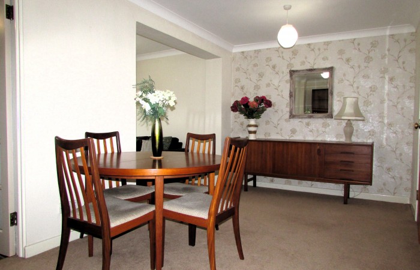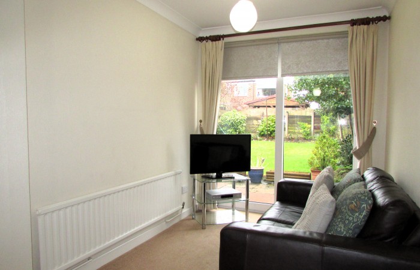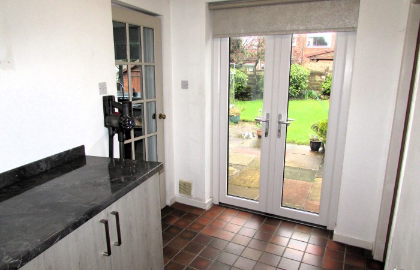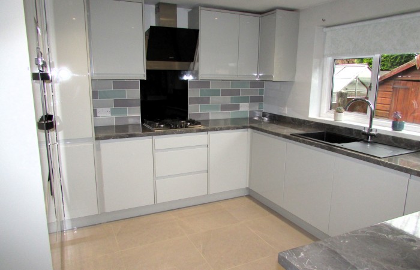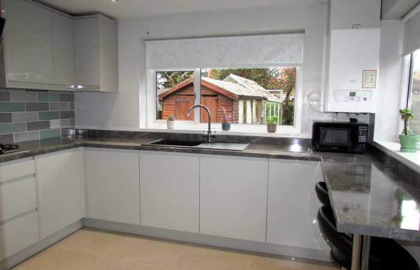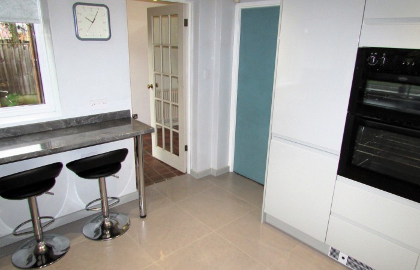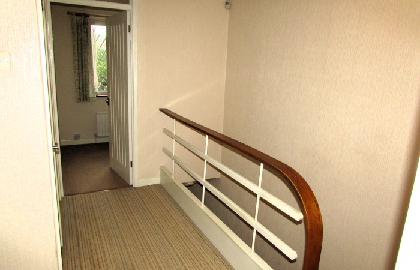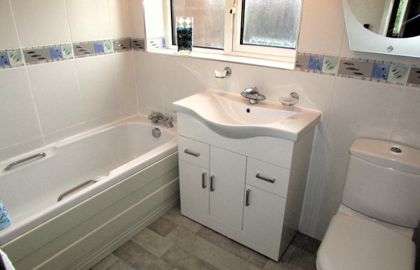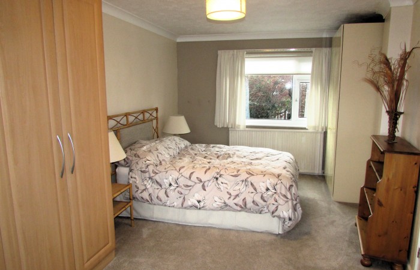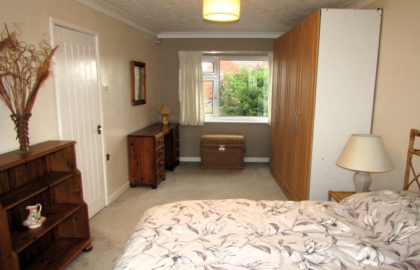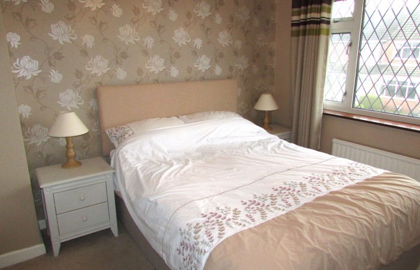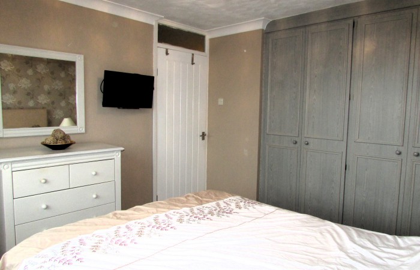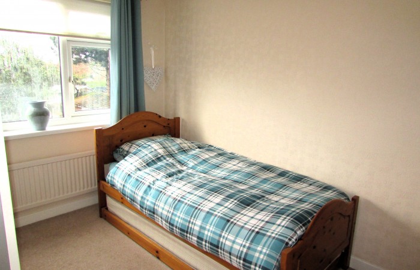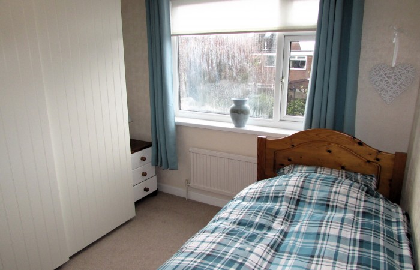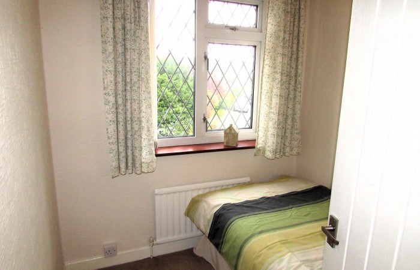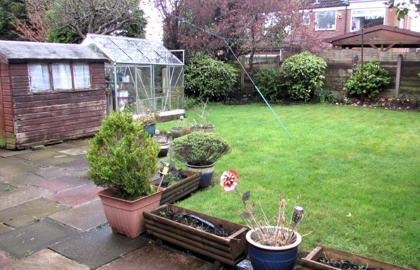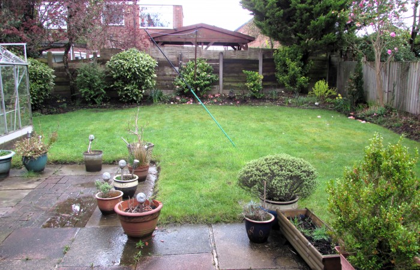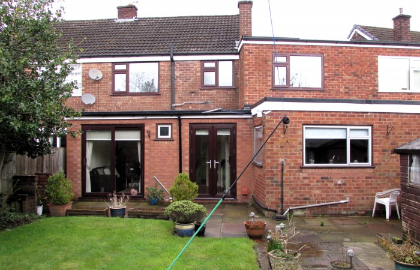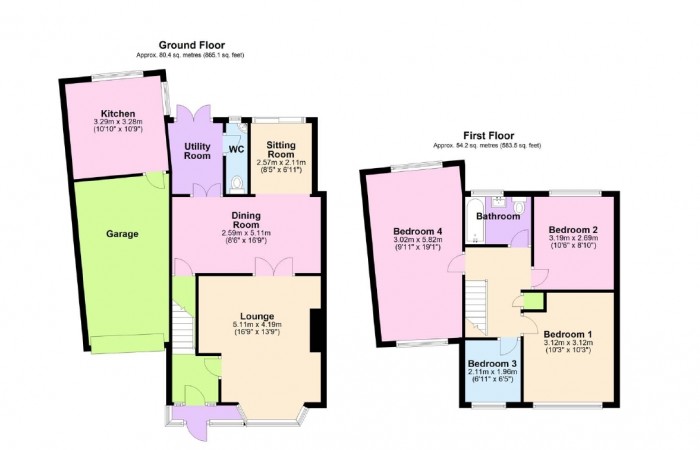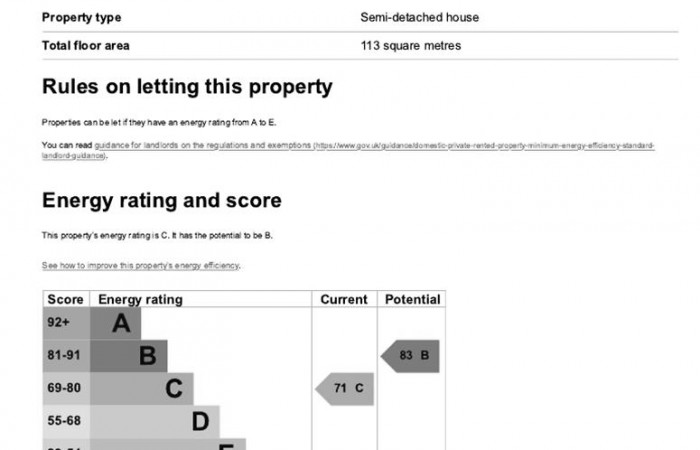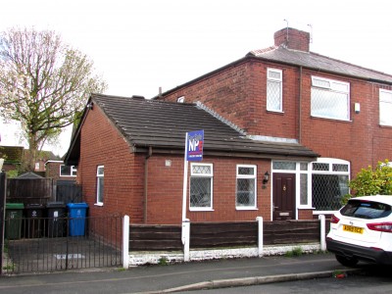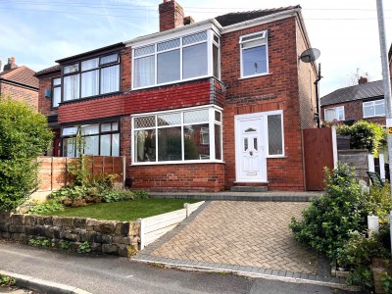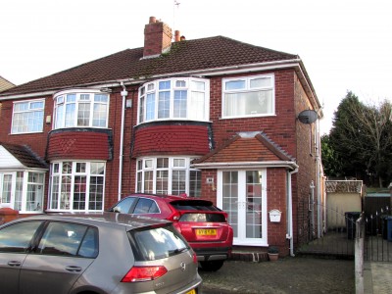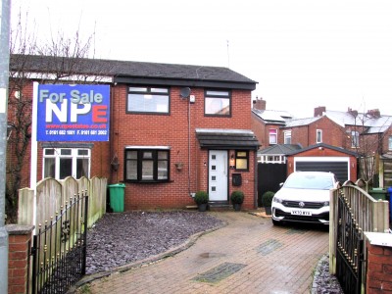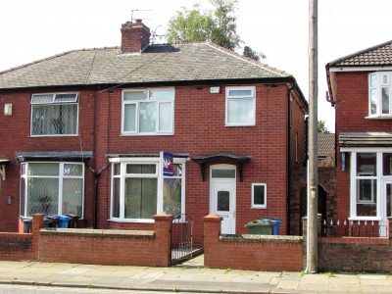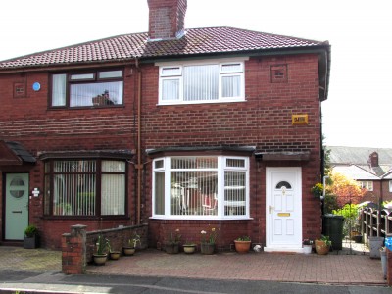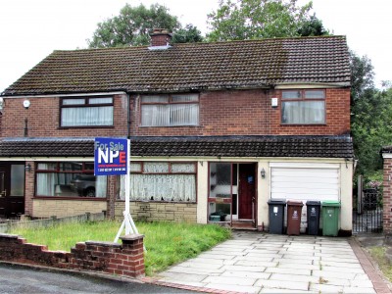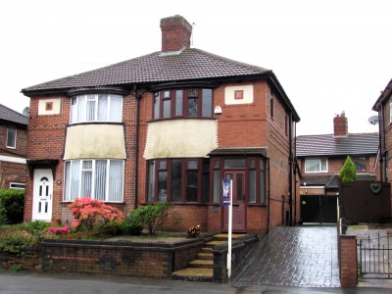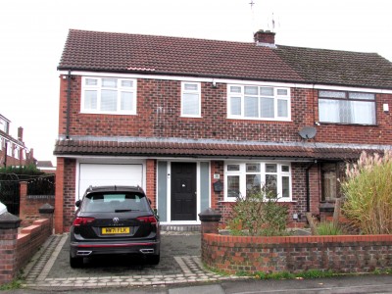Failsworth, Manchester. M35 0GP
Details
- £320,000
- Semi Detached
- Bedrooms: 4
- Bathrooms: 1
- Chain Free
- Very Popular Location
- Well Maintained
- Deceptively Spacious
- Double Extension to Side
- Large Rear Extension
- 3 Reception Rooms
- Good Sized Plot
- Ideal For Family
- Viewing Recommended
Description
****CHAIN FREE****VERY POPULAR LOCATION****GOOD SIZED PLOT & GARDEN****LARGELY EXTENDED TO SIDE & REAR****WELL MIANTAINED****IDEAL FOR FAMILY**** We offer for sale this well maintained and deceptively spacious, largely extended 4 bedroom semi detached property, situated in a highly sought after location, ideal for the family. The property is uPVC double glazed & combi gas centrally heated and briefly comprises: Porch, entrance hallway, lounge, dining room, sitting room, utility/WC, modern fitted kitchen, 4 bedrooms and a modern 3 piece white bathroom. Externally the property has the benefit of a garden to the front, patterned concrete driveway & attached garage to the side and a good sized garden to the rear with lawn, patio, timber shed & greenhouse.
Porch –
Entrance Hallway – Stairs off. Radiator.
Lounge – 5.11m x 4.19m (16’9 x 13’9) – Living flame gas fire. 2 radiators. Double doors to dining room.
Dining Room – 2.59m x 5.11m (8’6 x 16’9) – Radiator. Opening to sitting room. Under stairs storage.
Sitting Room – 2.57m x 2.11m (8’5 x 6’11) – Radiator. Patio doors to rear.
Utility/Wc – 2.59m x 1.88m (8’6 x 6’2) – Fitted base units. Radiator. French doors to rear. WC with wash basin.
Kitchen – 3.28m x 3.28m (10’9 x 10’9) – Modern fitted wall & base units incorporating oven, hob & extractor. Integrated fridge, freezer, washer & dishwasher. Single sink & drainer. Combi gas central heating boiler. Access to attached garage.
First Floor Landing – Loft access. Airing cupboard.
Bedroom 1 – 3.12m x 3.12m (10’3 x 10’3) – Front aspect. Fitted wardrobes. Radiator.
Bedroom 2 – 3.18m x 2.69m (10’5 x 8’10) – Rear aspect. Radiator.
Bedroom 3 – 2.11m x 1.96m (6’11 x 6’5) – Front aspect. Radiator.
Bedroom 4 – 5.82m x 3.02m (19’1 x 9’11) – Side aspect. Radiator.
Bathroom – Modern 3 piece white suite with shower to bath. Ceramic wall tiled. Heated towel rail.
External – Garden to the front, patterned concrete driveway & attached garage to the side and a good sized garden to the rear with lawn, patio, timber shed & greenhouse.
Tenure & Council Tax – We have been advised that this property is Freehold. The council tax is in Band C with Oldham Council.
Leave a Reply
Agent(s) for this property
Sales
Agent
Office: 0161 682 1001
Fax: 0161 681 2002
Other listings

