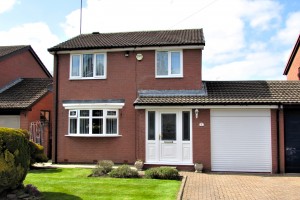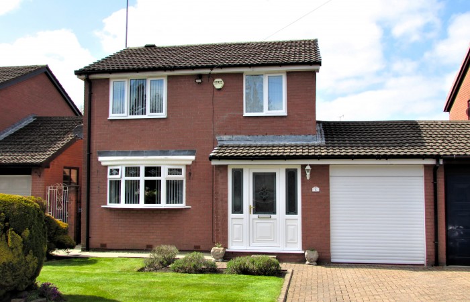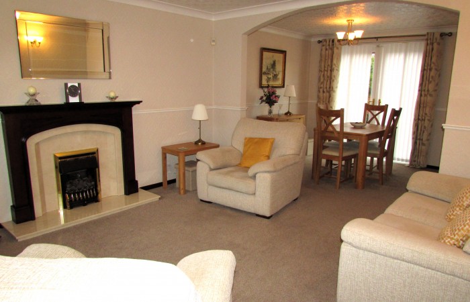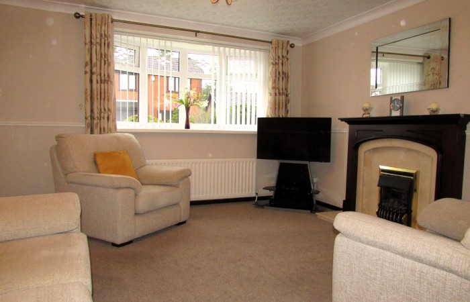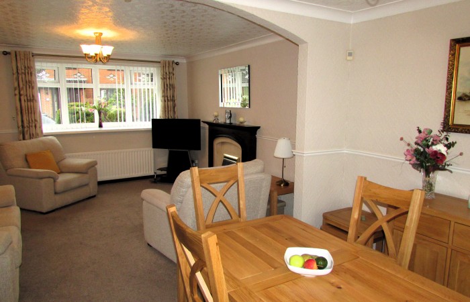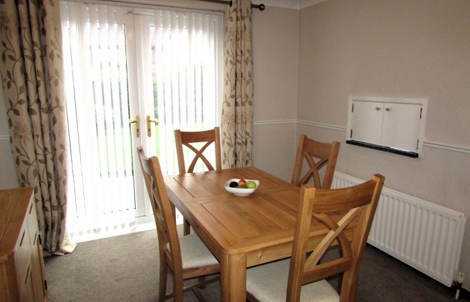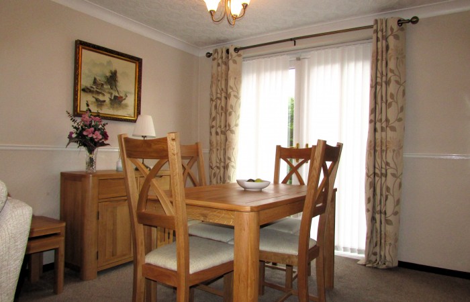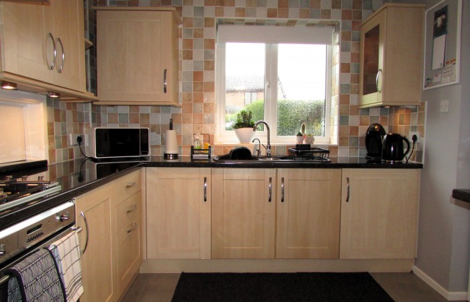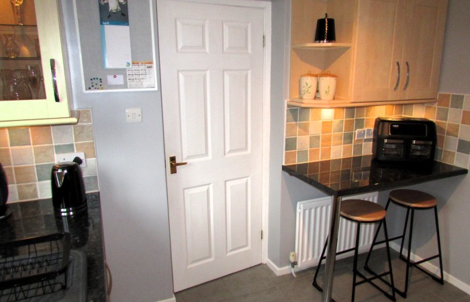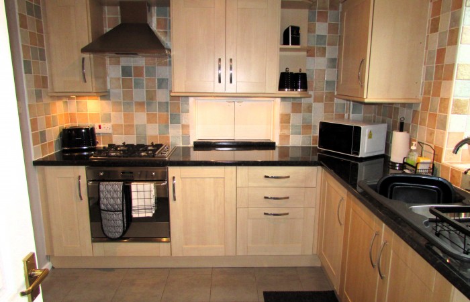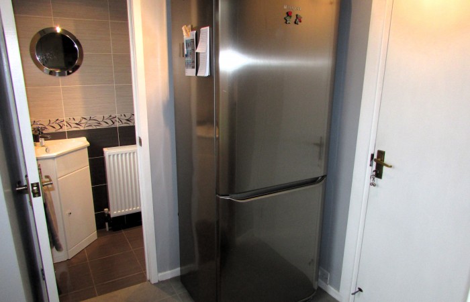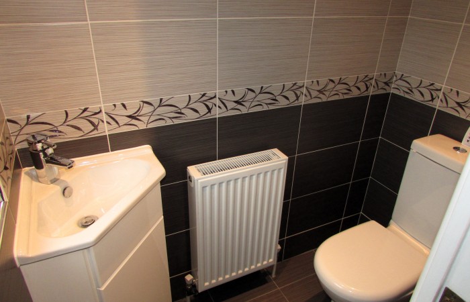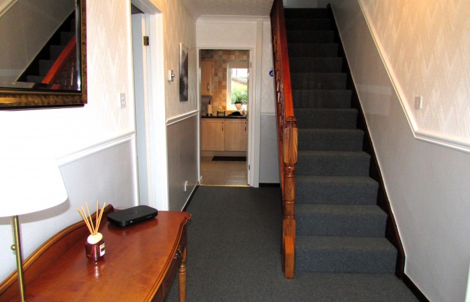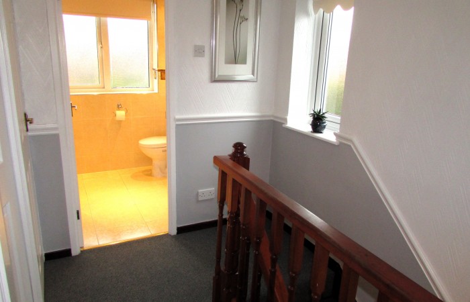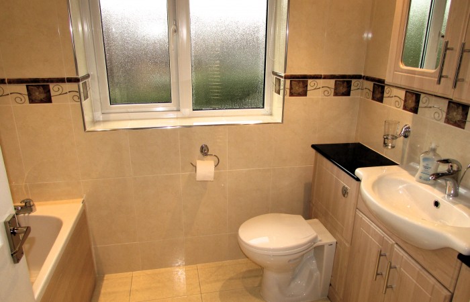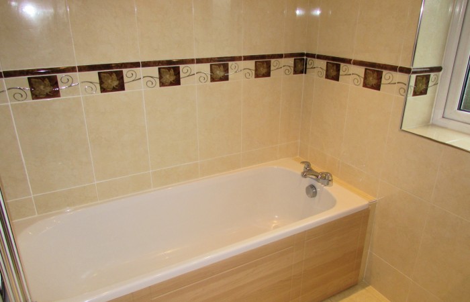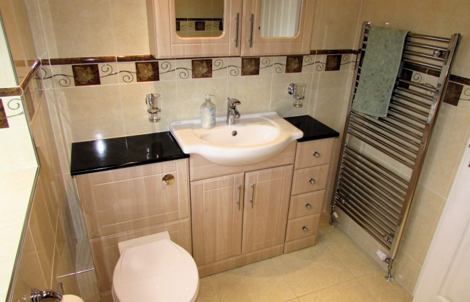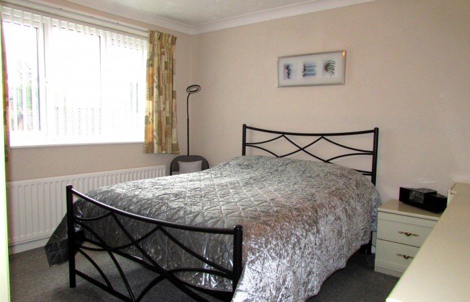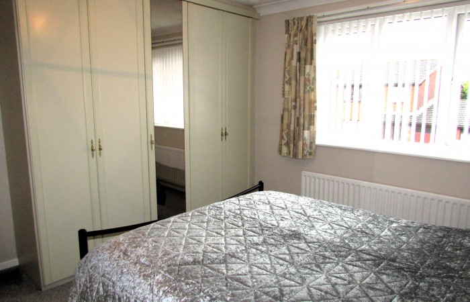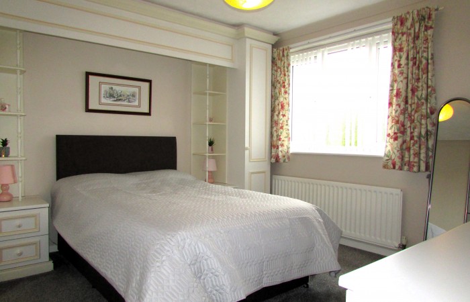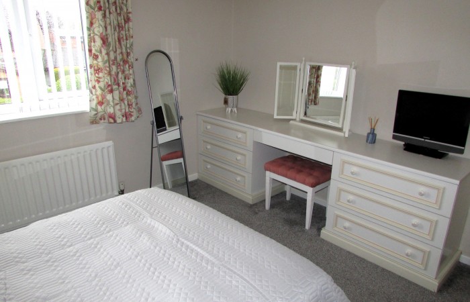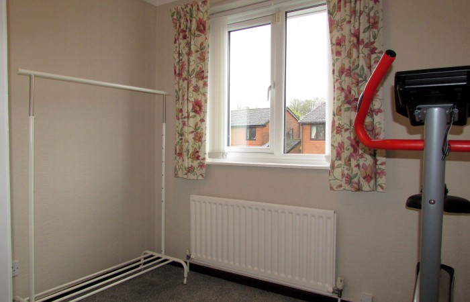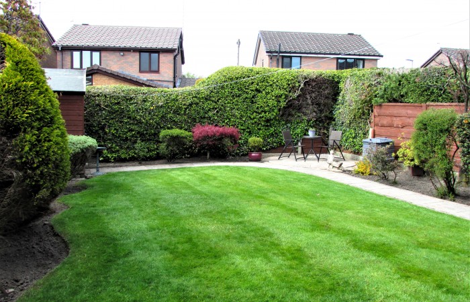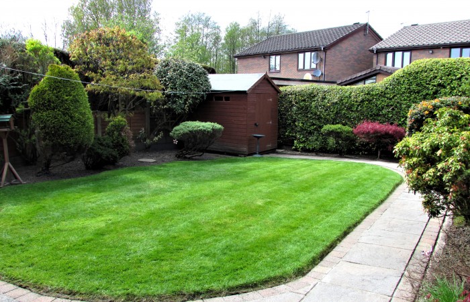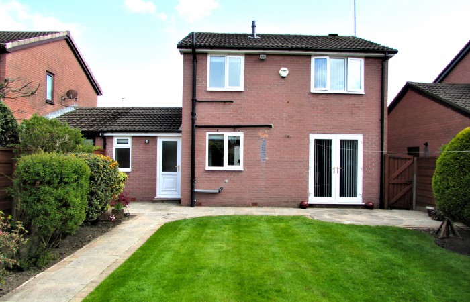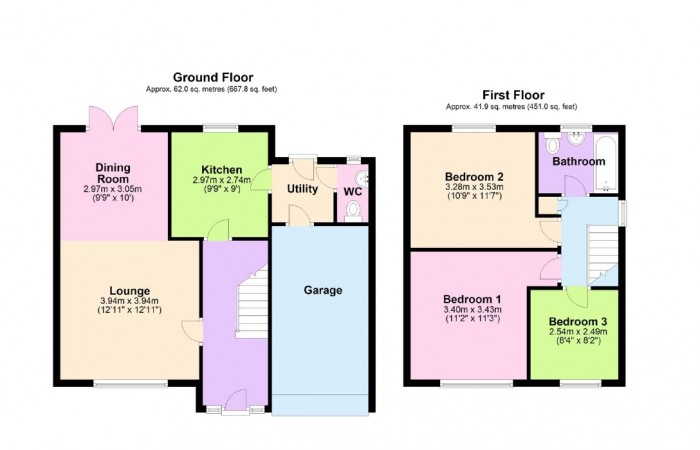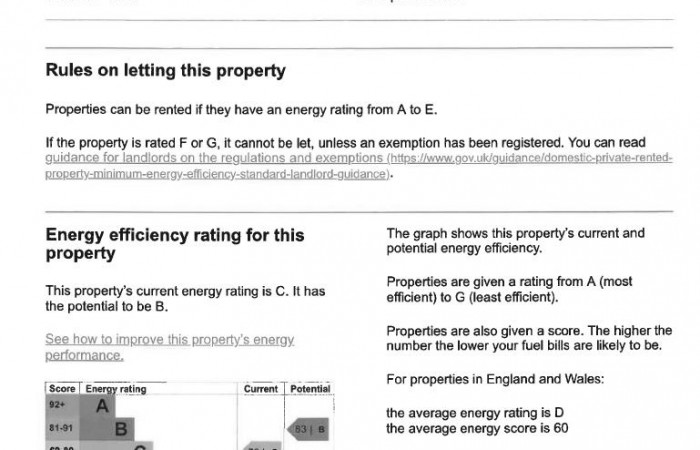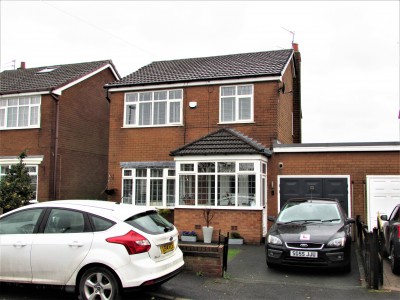Lees, Oldham, OL4 5BL
Details
- Offers In The Region Of £270,000
- Link Detached
- Bedrooms: 3
- Bathrooms: 1
- Very Popular Location
- Cul De Sac
- Deceptively Spacious
- Immaculately Presented Throughout
- 2 Reception Rooms
- Good Sized Bedrooms
- Good Sized Garden
- Viewing Highly Recommended
- Ideal for Family
Description
****VERY POPULAR LOCATION****DECEPTIVELY SPACIOUS****IMMACULATELY PRESENTED THROUGHOUT**** IDEAL FOR FAMILY****VIEWING HIGHLY RECOMMENDED**** Situated in one of Lees’ premiere cul de sac locations, we are pleased to offer for sale this deceptively spacious and immaculately presented 3 bedroom link detached property, ideal for the family. The property is uPVC double glazed & combi gas centrally heated and briefly comprises: Large entrance hallway, lounge, dining room, fitted kitchen, utility room, downstairs WC, 3 good sized bedrooms and a 3 piece white bathroom. Externally the property has the benefit of a garden to the front, a block paved driveway and attached garage with electric door, power, lighting and plumbing for a washer to the side and a good sized mature garden to the rear with lawn, patio, well stocked flower beds/borders and timber shed.
Spacious Entrance Hallway – Stairs off. Radiator.
Lounge – 3.94m x 3.94m (12’11 x 12’11) – Living flame gas fire. Feature fireplace. Radiator. Opening through to dining room.
Dining Room – 2.77m x 3.05m (9’1 x 10’0) – Radiator. French doors to the rear.
Kitchen – 2.97m x 2.74m (9’9 x 9’0) – Modern fitted wall & base units incorporating oven, hob & extractor. Single sink, rinser & drainer. Part ceramic wall tiled. Ceramic floor tiled. Breakfast bar. Radiator.
Utility Room – 1.65m x 1.75m (5’5 x 5’9) – Ceramic floor tiled. Access to attached garage which has plumbing for a washer.
Downstairs Wc – Wash basin. Ceramic wall & floor tiled. Radiator.
First Floor Landing – Spindled balustrade. Loft access. Airing cupboard with combi gas central heating boiler.
Bedroom 1 – 3.40m x 3.43m (11’2 x 11’3) – Front aspect. Fitted wardrobes. Radiator.
Bedroom 2 – 3.28m x 3.53m (10’9 x 11’7) – Rear aspect. Fitted wardrobes & units. Radiator.
Bedroom 3 – 2.54m x 2.49m (8’4 x 8’2) – Front aspect. Built in cupboard. Radiator.
Bathroom – Modern 3 piece white suite with electric shower to bath. Ceramic wall & floor tiled. Heated towel rail.
External – Garden to the front, a block paved driveway and attached garage with electric door, power, lighting and plumbing for a washer to the side and a good sized mature garden to the rear with lawn, patio, well stocked flower beds/borders and timber shed.
Tenure & Council Tax – We have been advised that this property is Leasehold on a 999 year lease with a fixed ground rent of £30 per annum. The council tax is in Band D with Oldham Council.
Leave a Reply
Agent(s) for this property
Sales
Agent
Office: 0161 682 1001
Fax: 0161 681 2002
Other listings

