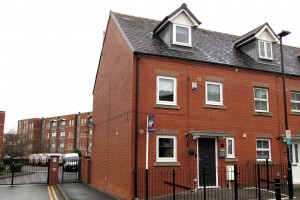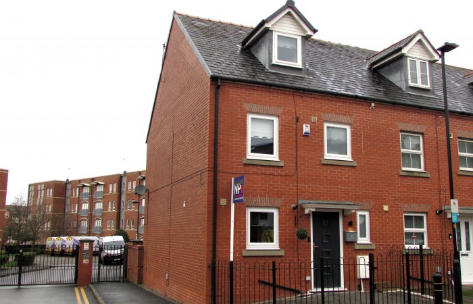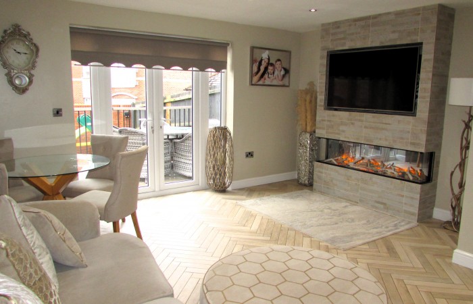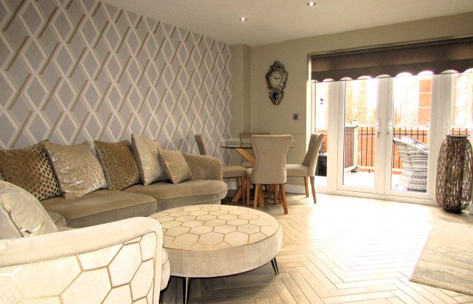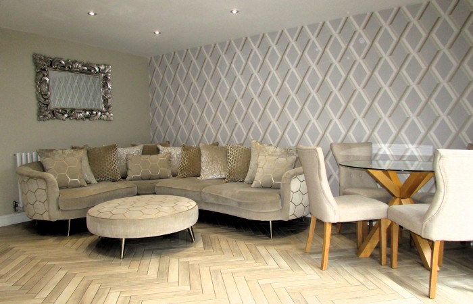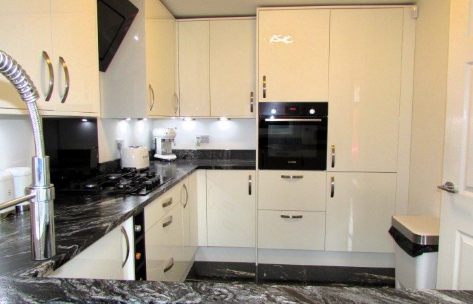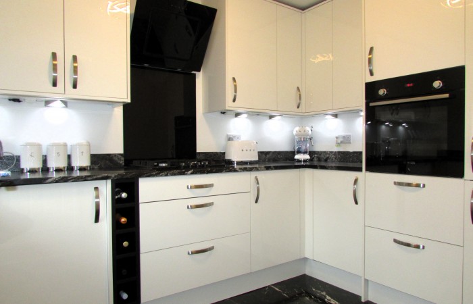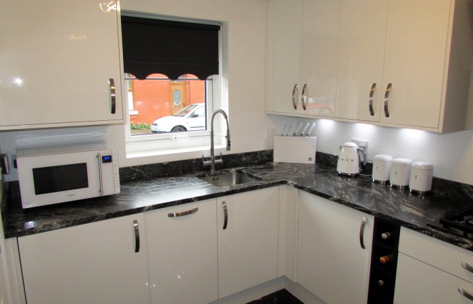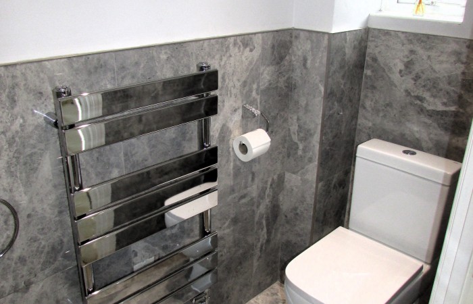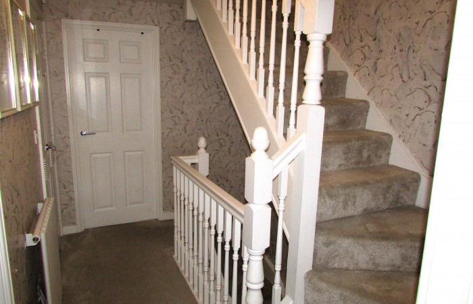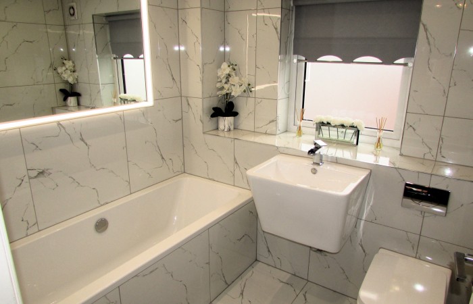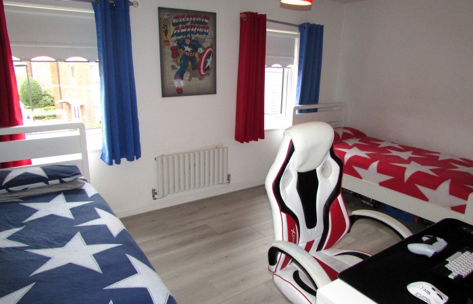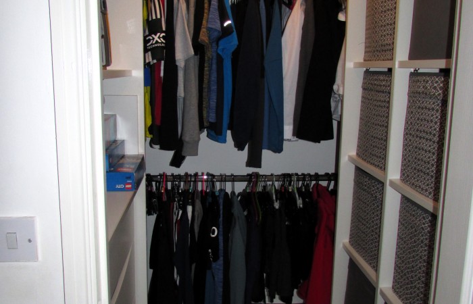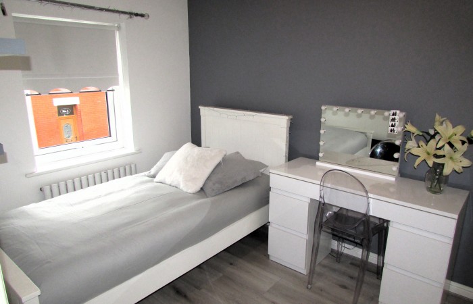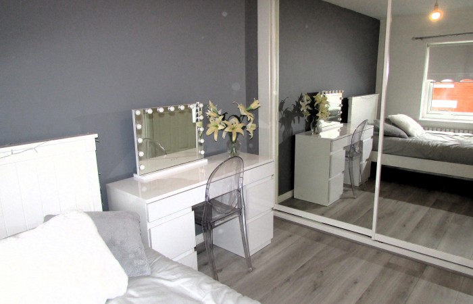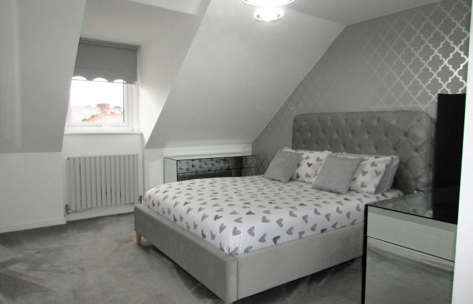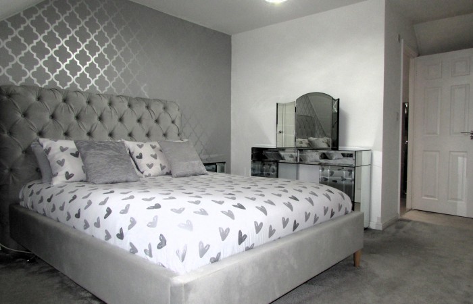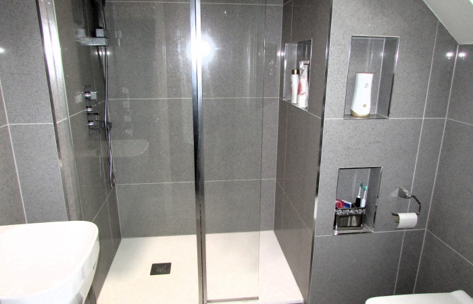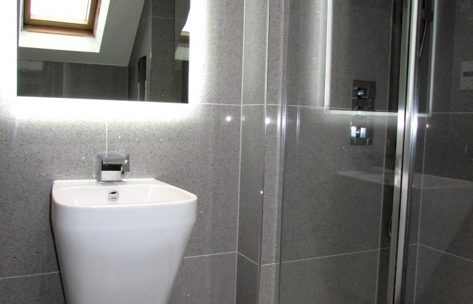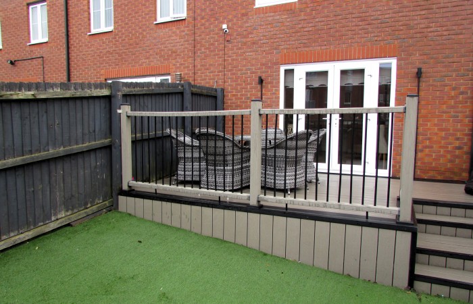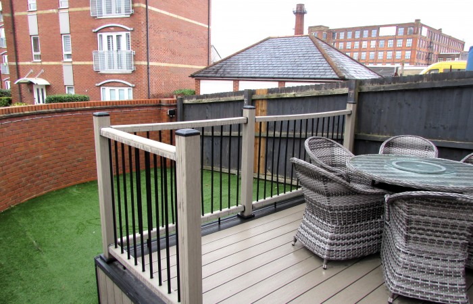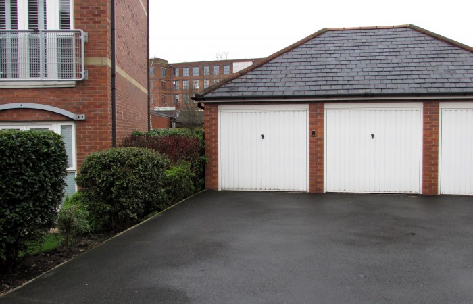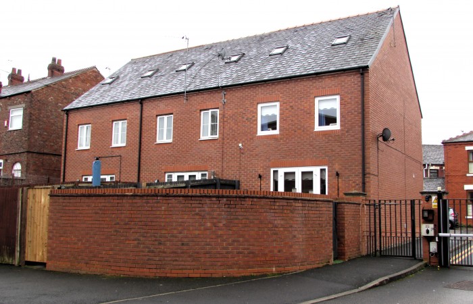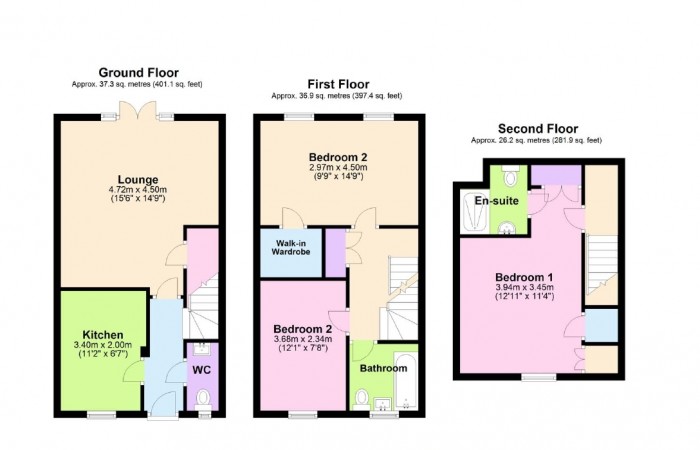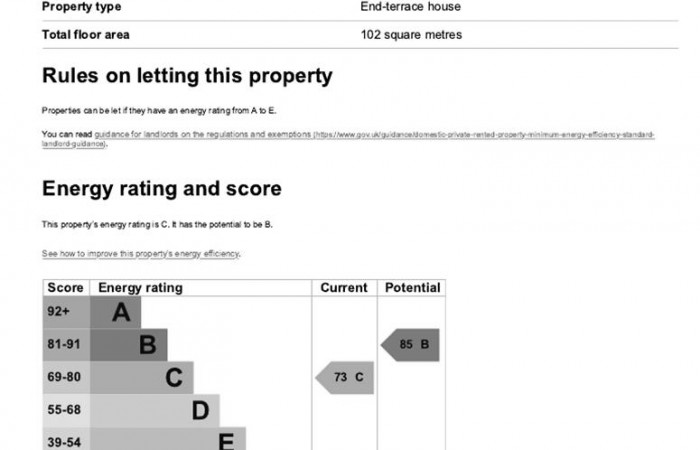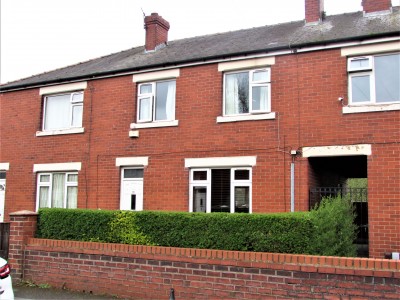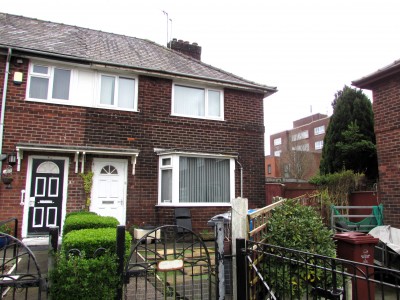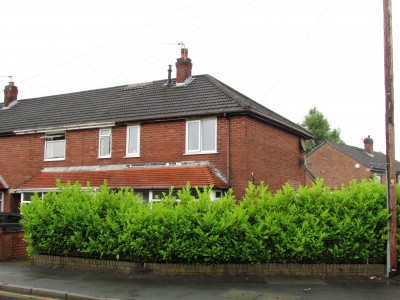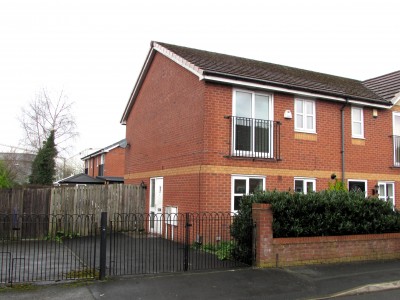Failsworth, Manchester. M35 9PE
Details
- £299,950
- Townhouse
- Bedrooms: 3
- Bathrooms: 2
- Ultra Modern Interior
- Deceptively Spacious 3 Story Townhouse
- Modern Build Circa 2006
- Very Popular & Central Location
- 2 Bathrooms
- Garage & Driveway To Rear With Secure Gated Access
- Ideal for Family
- Viewing Essential To Fully Appreciate
Description
****ULTRA MODERN INTERIOR****DECEPTIVELY SPACIOUS****MODERN BUILD CIRCA 2006****DECEPTIVELY SPACIOUS****GARAGE & DRIVEWAY TO REAR****IDEAL FOR FAMILY****VIEWING HIGHLY RECOMMENDED**** We are delighted to offer for sale this luxury refurbished, modern style 3 bedroom, 3 story townhouse, situated in a very popular location, ideal for the family. The property is uPVC double glazed & combi gas centrally heated and briefly comprises: Entrance hallway, downstairs WC, Modern fitted kitchen with integrated appliances, spacious lounge, 2 bedrooms and a modern family bathroom to the first floor and a master bedroom with en suite to the 2nd floor. Externally the property has the benefit of gardens to the front and rear with artificial lawn & PVC decking, and a garage and driveway to the rear with secure gated access.
Entrance Hallway – Stairs off. Radiator. Herringbone tiled floor.
Downstairs Wc – Wash basin. Heated towel rail.
Kitchen – 3.40m x 2.44m (11’2 x 8’0) – Modern fitted wall & base units with granite worktops. Integrated oven, hob, extractor, fridge, freezer, washer, dryer & dishwasher. Single sink & drainer. Part ceramic wall tiled. Combi gas central heating boiler.
Lounge – 4.72m x 4.50m (15’6 x 14’9) – Radiator. Modern fitted electric fire. Herringbone tiled floor. French doors to rear. Under stairs storage.
First Floor Landing – Spindled balustrade. Radiator. Stairs off leading to 2nd floor.
Bedroom 2 – 2.97m x 4.50m (9’9 x 14’9) – Rear aspect. Radiator. Large walk in wardrobe.
Bedroom 3 – 3.68m x 2.34m (12’1 x 7’8) – Front aspect. Fitted wardrobes. Radiator.
Bathroom – Modern 3 piece white suite. Ceramic wall tiled. Heated towel rail.
2nd Floor Landing – Velux window.
Bedroom 1 – 3.94m x 3.45m (12’11 x 11’4) – “nd floor front aspect. Radiator. Built in wardrobe and storage cupboard.
En Suite – Modern 3 piece white shower suite. Ceramic wall & floor tiled. Heated towel rail. Velux window.
External – Gardens to the front and rear with artificial lawn & PVC decking, and a garage and driveway to the rear with secure gated access.
Tenure & Council Tax – We have been advised that this property is Freehold. The council tax is in Band C with Oldham Council.
Leave a Reply
Agent(s) for this property
Sales
Agent
Office: 0161 682 1001
Fax: 0161 681 2002
Other listings

