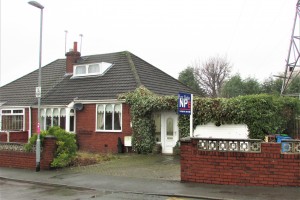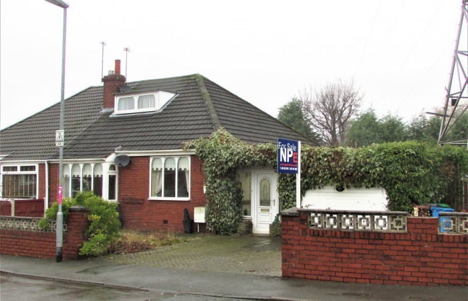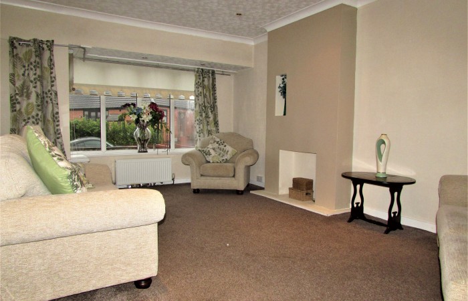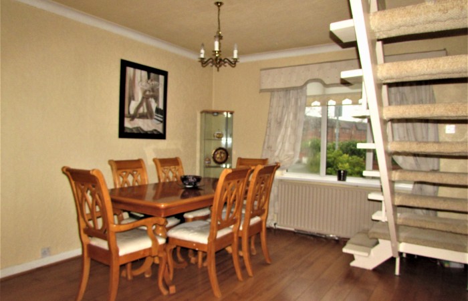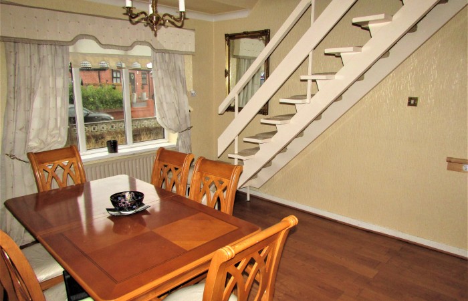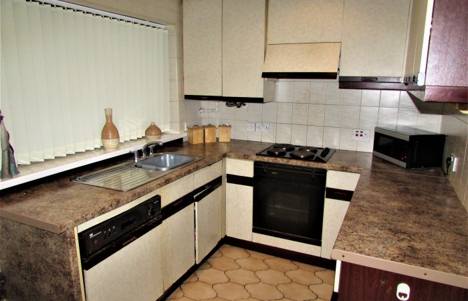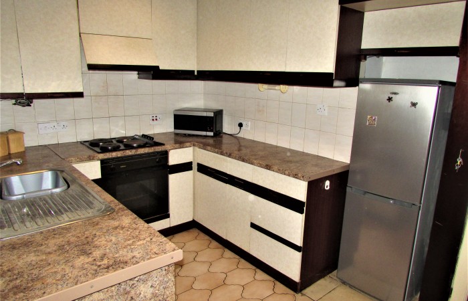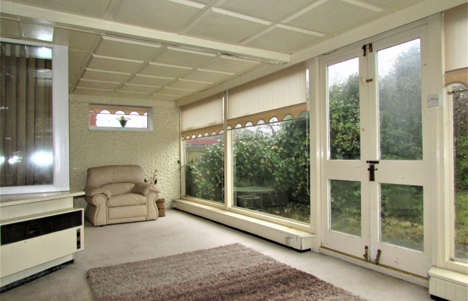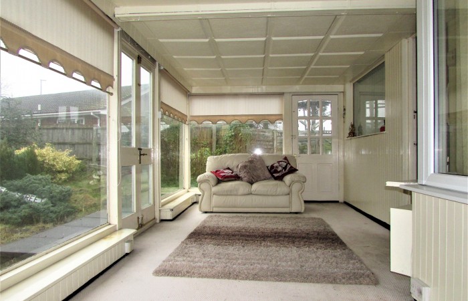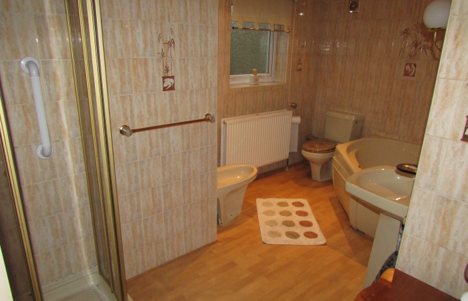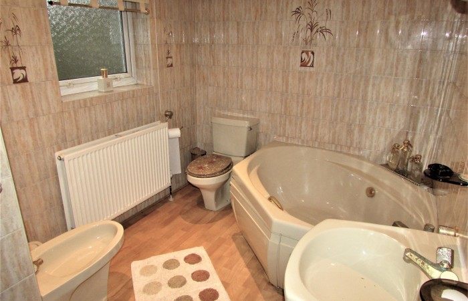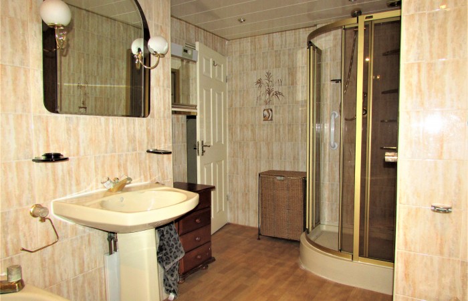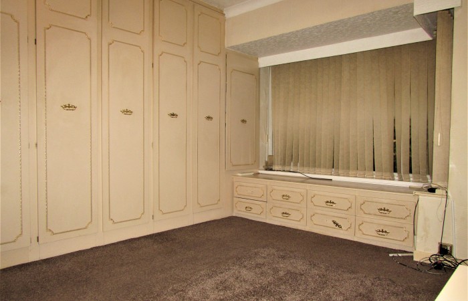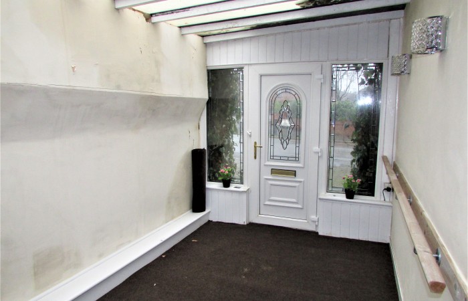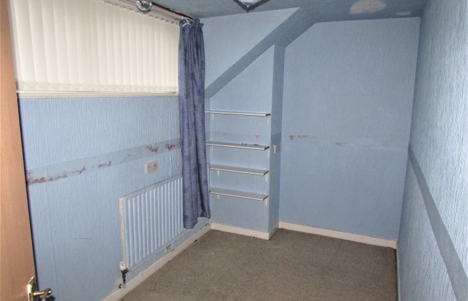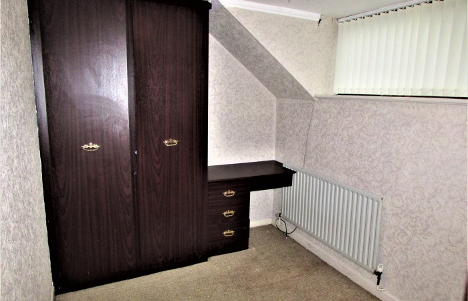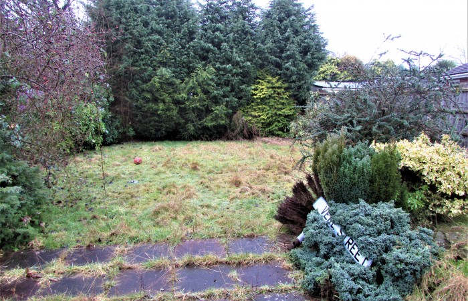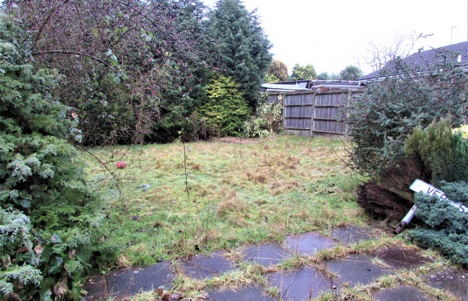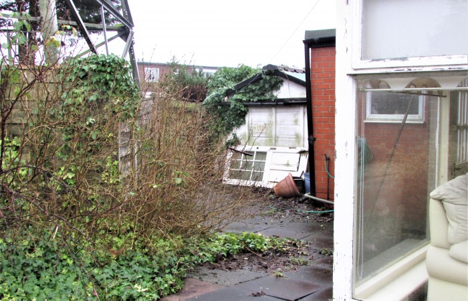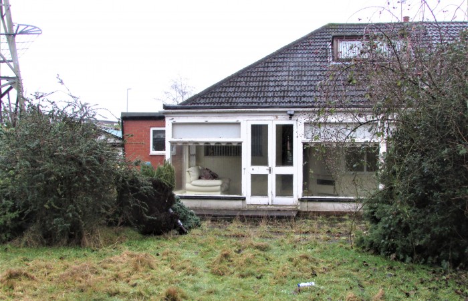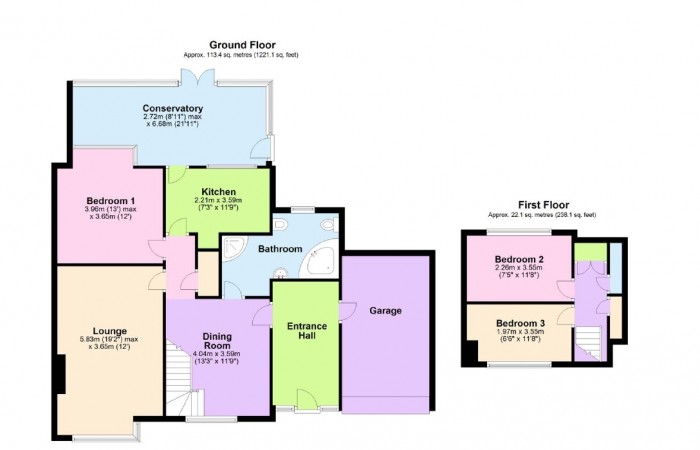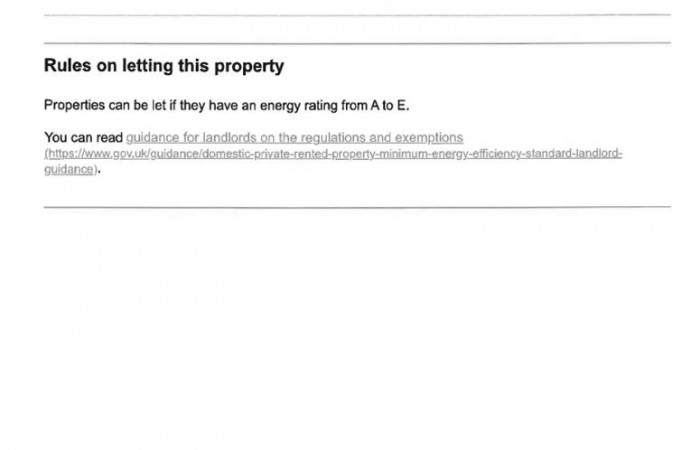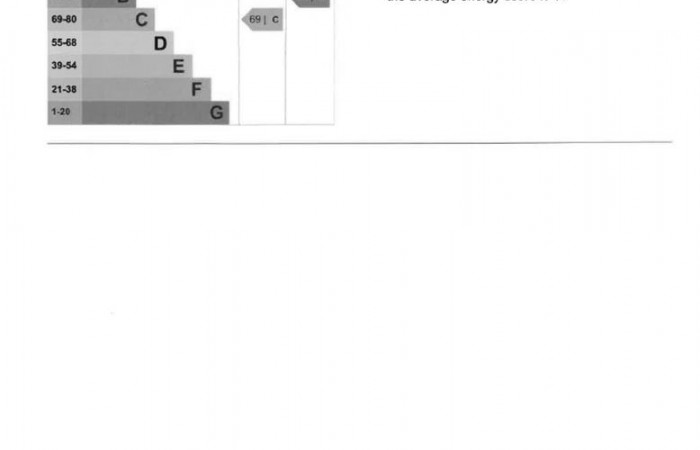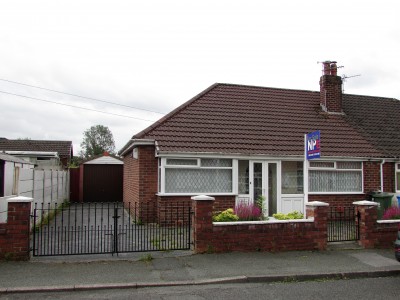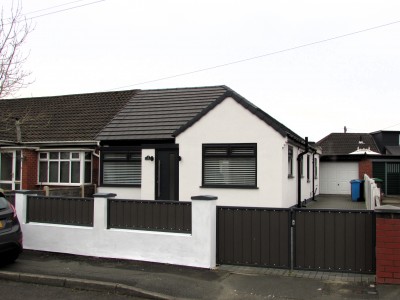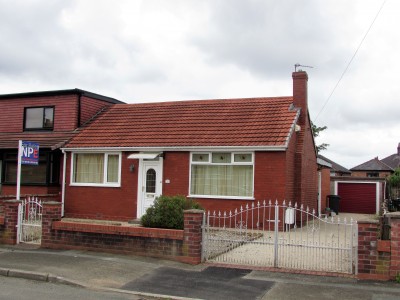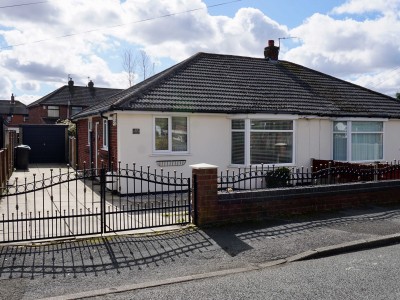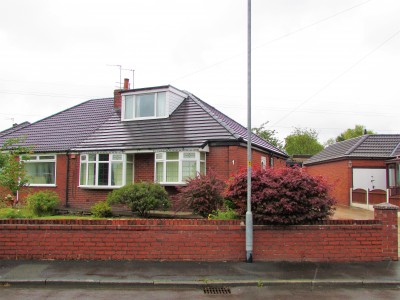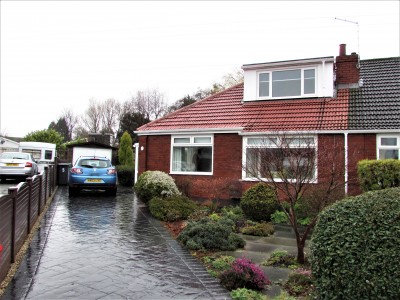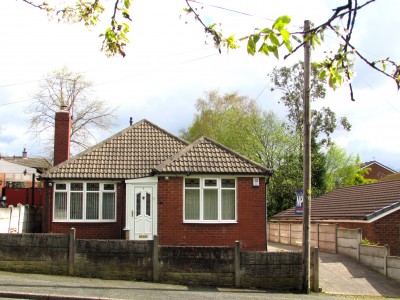Failsworth, Manchester. M35 0NP
Details
- £214,950
- Bungalow , Semi Detached
- Bedrooms: 3
- Bathrooms: 1
- Chain Free
- Very Popular Location
- Close to Shops and Good Bus Route
- Deceptively Spacious
- Extended to Side
- 2 Dormer Bedrooms and 1 to Ground Floor
- Large Corner Plot
- Ideal for Family or Older Couple
Property description
****CHAIN FREE****VERY POPULAR LOCATION****LARGE CORNER PLOT****EXTENDED TO SIDE****DECEPTIVELY SPACIOUS****IDEAL FOR FAMILY OR OLDER COUPLE**** We offer for sale this deceptively spacious and extended 3 bedroom semi detached dormer bungalow, situated in a very popular & convenient location, close to shops and a good bus route, ideal for the family or older couple. The property is uPVC double glazed & combi gas centrally heated and briefly comprises: Large entrance area, dining room, a 5 piece bathroom, lounge, kitchen, lean to conservatory, main bedroom to the ground floor and 2 further bedrooms to the dormer. Externally the property has the benefit of a good sized corner plot with gardens to the front side and rear, driveway and attached garage to the side.
Large Entrance Area – 4.32m x 2.36m (14’2 x 7’9) – Access to attached garage. Radiator.
Dining Room – 4.04m xc 3.58m (13’3 xc 11’9) – Wood laminate floor. Radiator. Open plan stairs off.
Bathroom – 5 piece suite including independent shower cubicle. Ceramic wall tiled. Radiator.
Inner Hallway – Cloakroom.
Lounge – 5.79m x 3.63m (19’0 x 11’11) – 2 radiators.
Kitchen – 2.26m x 3.58m (7’5 x 11’9) – Fitted wall & base units incorporating oven, hob & extractor. Stainless steel sink & drainer. Ceramic wall & floor tiled. Radiator.
Lean To Conservatory – 2.92m x 6.86m (9’7 x 22’6) –
Bedroom 1 – 4.04m x 3.63m (13’3 x 11’11) – Ground floor rear aspect. Fitted wardrobes. Radiator.
First Floor Landing – Storage cupboards.
Bedroom 2 – 1.96m x 3.53m (6’5 x 11’7) – Front aspect dormer. Radiator.
Bedroom 3 – 2.24m x 3.53m (7’4 x 11’7) – Rear aspect dormer. Fitted wardrobes. Radiator.
External – Good sized corner plot with gardens to the front side and rear, driveway and attached garage to the side.
Tenure & Council Tax – We have been advised that this property is Freehold. The council tax is in Band C with Oldham Council.
Leave a Reply
Agent(s) for this property
Sales
Agent
Office: 0161 682 1001
Fax: 0161 681 2002
Other listings

