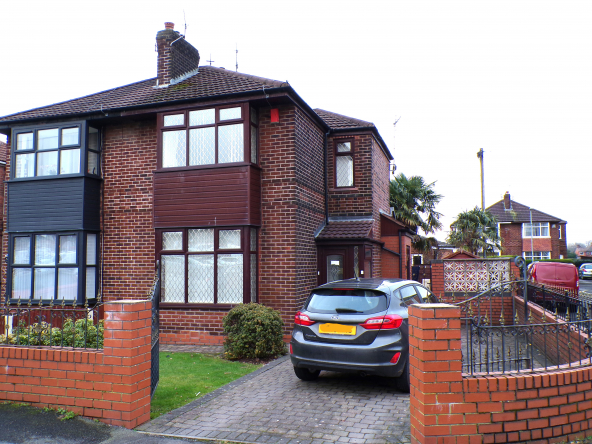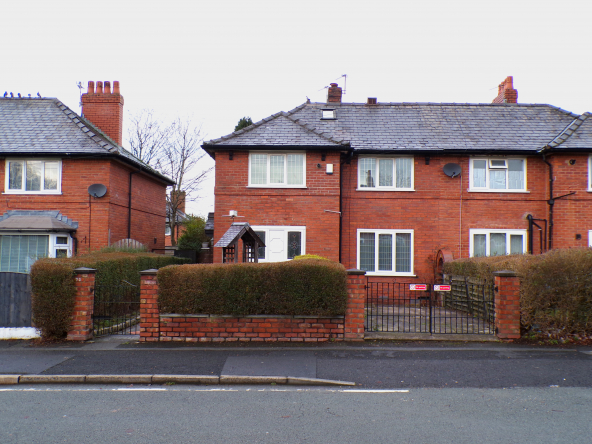28 Miriam Street, Failsworth.
Description
- Double Extension To Rear
- Could Easily Be Made Into A 3 Bed
- Popular Location
- Deceptively Spacious
- Detached Garage To Rear
- 2 Large Double Bedrooms
- Ideal For FTBS, Family Or Investor
- Viewing Recommended To Appreciate The Size
Description
****DECEPTIVELY SPACIOUS****DOUBLE EXTENSION TO REAR****COULD EASILY BE MADE INTO A 3 BED****GARAGE TO REAR**** 2 LARGE DOUBLE BEDROOMS****VIEWING RECOMMENDED TO APPRECIATE SIZE**** We offer for sale this largely extended 2 bedroom semi detached property, situated in a popular location, ideal for the first time buyer, family or investor. The property is uPVC double glazed & combi gas centrally heated and briefly comprises: Spacious lounge, large fitted dining kitchen, 2 large double bedrooms and a large 4 piece white bathroom. Externally the property is pavement fronted and has a garden to the side/rear with timber decking, patio and detached garage.
Lounge – 3.94m x 5.49m (12’11 x 18’0) – Living flame gas fire. Feature fireplace. Open plan stairs off. 2 radiators. Under stairs storage. Double doors to dining kitchen.
Dining Kitchen – 4.88m x 5.46m (16’0 x 17’11) – Good range of fitted wall & base units. Stainless steel sink & drainer. Part ceramic wall tiled. Central island. Combi gas central heating boiler. Integrated dishwasher. Plumbed for washer. French doors to rear. Radiator.
First Floor Landing – Loft access.
Bedroom 1 – 3.05m x 5.13m (max) (10’0 x 16’10 (max)) – Front aspect. Built in wardrobes. Radiator.
Bedroom 2 – 5.82m x 3.25m (19’1 x 10’8) – Rear aspect. Good range of fitted wardrobes. Radiator.
Bathroom – 4.70m x 1.73m (15’5 x 5’8) – 4 piece white suite including independent shower cubicle. Ceramic wall & floor tiled. Radiator.
External – Pavement fronted and has a garden to the side/rear with timber decking, patio and detached garage.
Tenure & Council Tax – We have been advised that this property is Freehold. The council tax is in Band B with Oldham Council.
Address
Open on Google Maps- Address 28 Miriam Street
- City Manchester
- Zip/Postal Code M35 0LA
- Area Failsworth
- Country United Kingdom
Details
Updated on August 7, 2025 at 10:37 am- Property ID: HZ28 Miriam Street
- Price: £239,950
- Bedrooms: 2
- Room: 1
- Bathroom: 1
- Property Type: Semi-Detached
- Property Status: For Sale
- Price Ranges: 200,000 - 250,000
- Buy or Rent: Buy
- FOR RENT: Price Ranges: 500 - 700
Additional details
- 28 Miriam Street: 239950
Features
Mortgage Calculator
- Down Payment
- Loan Amount
- Monthly Mortgage Payment
- Property Tax
- Home Insurance
- PMI
- Monthly HOA Fees
Schedule a Tour
What's Nearby?
Energy Class
- Energetic class: D
- A+
- A
- B
- C
-
| Energy class DD
- E
- F
- G
- H













































