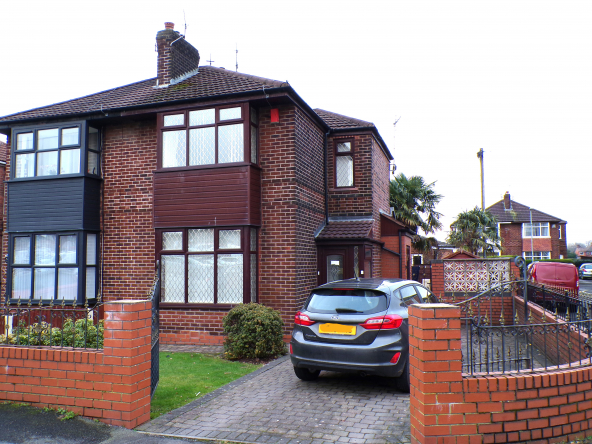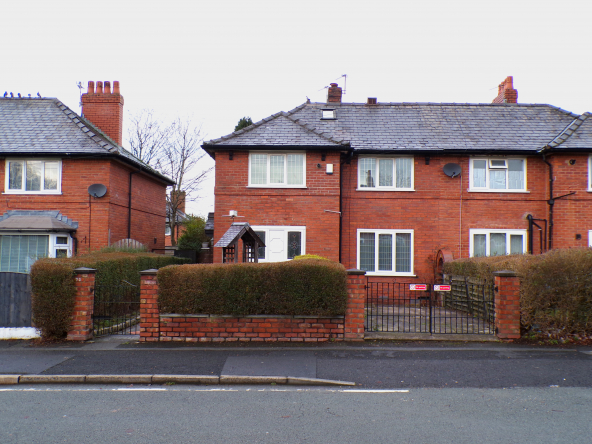12 Halford Drive, Moston.
Description
- Chain Free
- Popular Location
- Deceptively Spacious
- Converted Garage
- 3 Good Sized Bedrooms
- Overlooks Woodland To Rear
- Ideal For FTBS, Family Or Investor
- Viewing Recommended
Description
****CHAIN FREE****POPULAR LOCATION****DECEPTIVELY SPACIOUS****OVERLOOKS WOODLAND TO REAR**** 3/4 GOOD SIZED BEDROOMS****IDEAL FOR FIRST TIME BUYERS, FAMILY OR INVESTOR**** We offer for sale this spacious 3/4 bedroom semi detached property, situated in a popular location, ideal for the first time buyer, family or investor. The property is uPVC double glazed & combi gas centrally heated and briefly comprises: Entrance porch/hallway, spacious through lounge/dining room, 2nd sitting room/downstairs bedroom 4 (converted garage), fitted kitchen, rear porch/utility, and to the first floor there are 3 good sized bedrooms, a bathroom with bath and shower cubicle and separate WC. Externally, the property has the benefit of a garden and driveway to the front and a garden to the rear. Overlooks woodland to the rear.
Entrance Porch/Hallway – 1.35m x 2.90m (4’5 x 9’6)
Through Lounge/Dining Room – 7.59m x 3.33m (24’11 x 10’11) – 2 radiators.
2nd Sitting Room/Downstairs Bedroom 4 – 4.50m x 2.36m (14’9 x 7’9) – Radiator. Converted garage.
Kitchen – 2.01m x 3.20m (6’7 x 10’6) – Fitted wall & base units incorporating oven, hob & extractor. Stainless steel sink, rinser & drainer. Ceramic wall tiled. Combi gas central heating boiler.
Rear Porch/Utility – 1.37m x 2.46m (4’6 x 8’1) Ceramic floor tiled. Power point and lighting.
First Floor Landing – Loft access.
Bedroom 1 – 4.09m x 2.84m (13’5 x 9’4) – Front aspect. Radiator.
Bedroom 2 – 3.07m x 2.84m (10’1 x 9’4) – Rear aspect. Radiator.
Bedroom 3 – 3.15m x 2.90m (10’4 x 9’6) – Front aspect. Radiator.
Bathroom – 3 piece white suite including independent shower cubicle, bath with shower attachment and sink unit. Part ceramic wall tiled. Radiator.
Separate Wc – Ceramic wall tiled.
External – Garden and driveway to the front and a garden to the rear. Overlooks woodland to the rear.
Tenure & Council Tax – We have been advised that this property is Freehold. The council tax is in Band B with Manchester Council.
Address
Open on Google Maps- Address 12 Halford Drive
- City Manchester
- Zip/Postal Code M40 0BP
- Area Moston
- Country United Kingdom
Details
Updated on December 9, 2025 at 4:32 pm- Property ID: HZ12 Halford Drive
- Price: £219,950
- Bedrooms: 3
- Rooms: 2
- Bathroom: 1
- Property Type: Semi-Detached
- Property Status: Under Offer
- Price Ranges: 200,000 - 250,000
- Buy or Rent: Buy
- FOR RENT: Price Ranges: 500 - 700
Additional details
- 12 Halford Drive: 219950
Mortgage Calculator
- Down Payment
- Loan Amount
- Monthly Mortgage Payment
- Property Tax
- Home Insurance
- PMI
- Monthly HOA Fees
Schedule a Tour
What's Nearby?
Energy Class
- Energetic class: C
- A+
- A
- B
-
| Energy class CC
- D
- E
- F
- G
- H



































