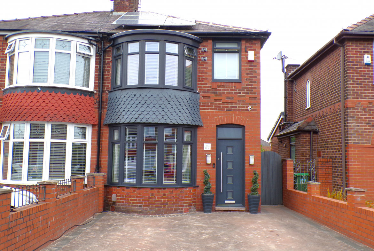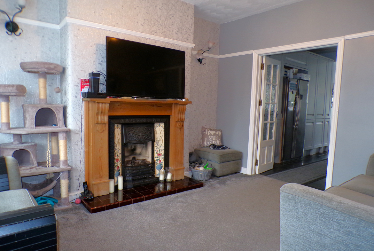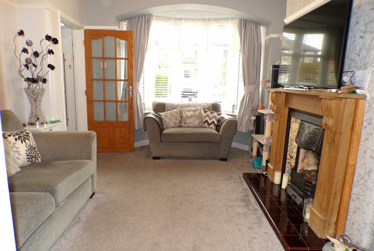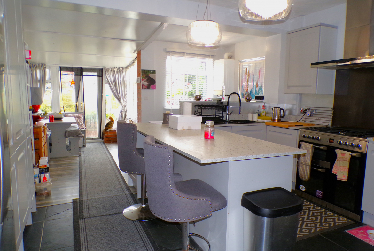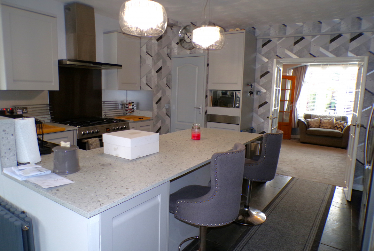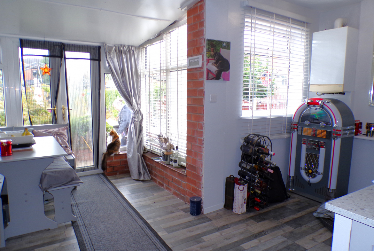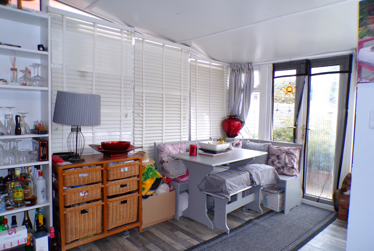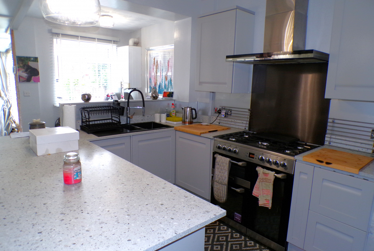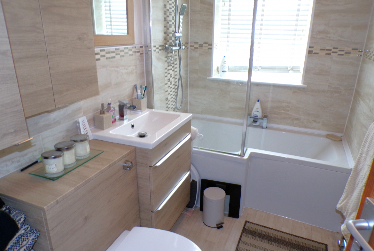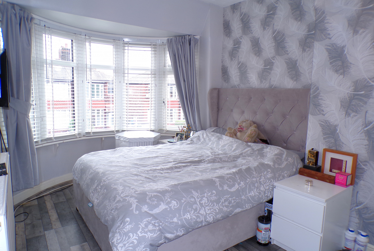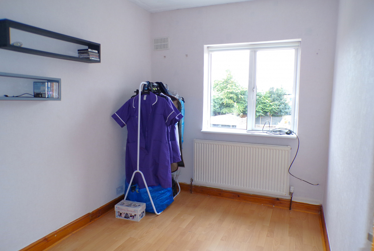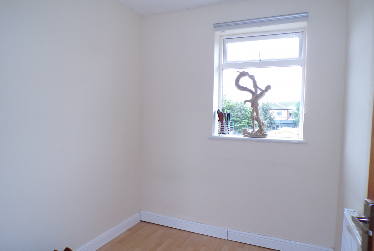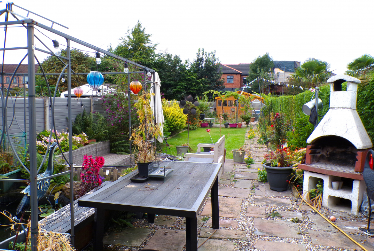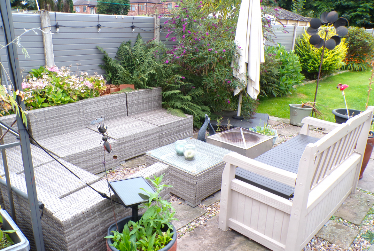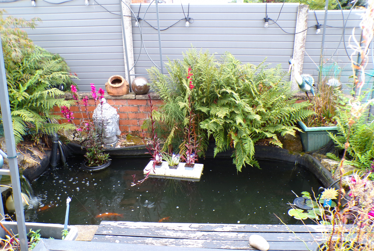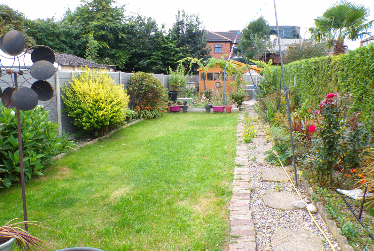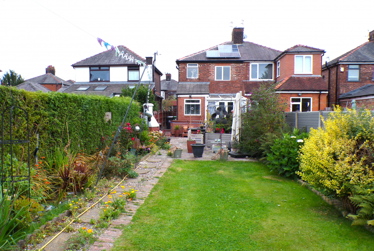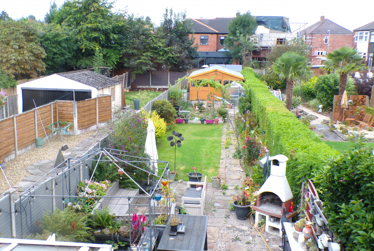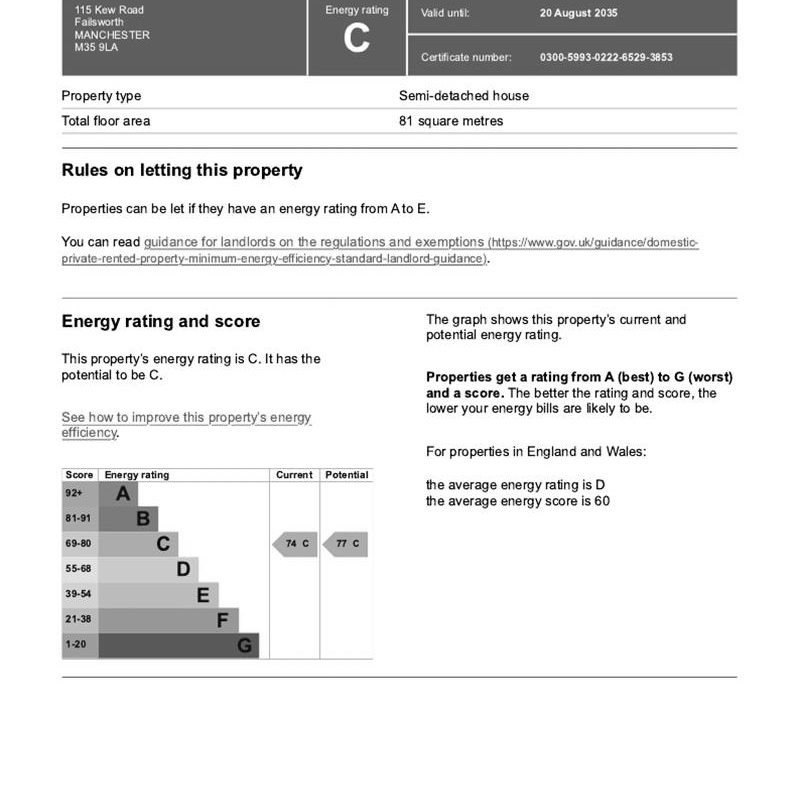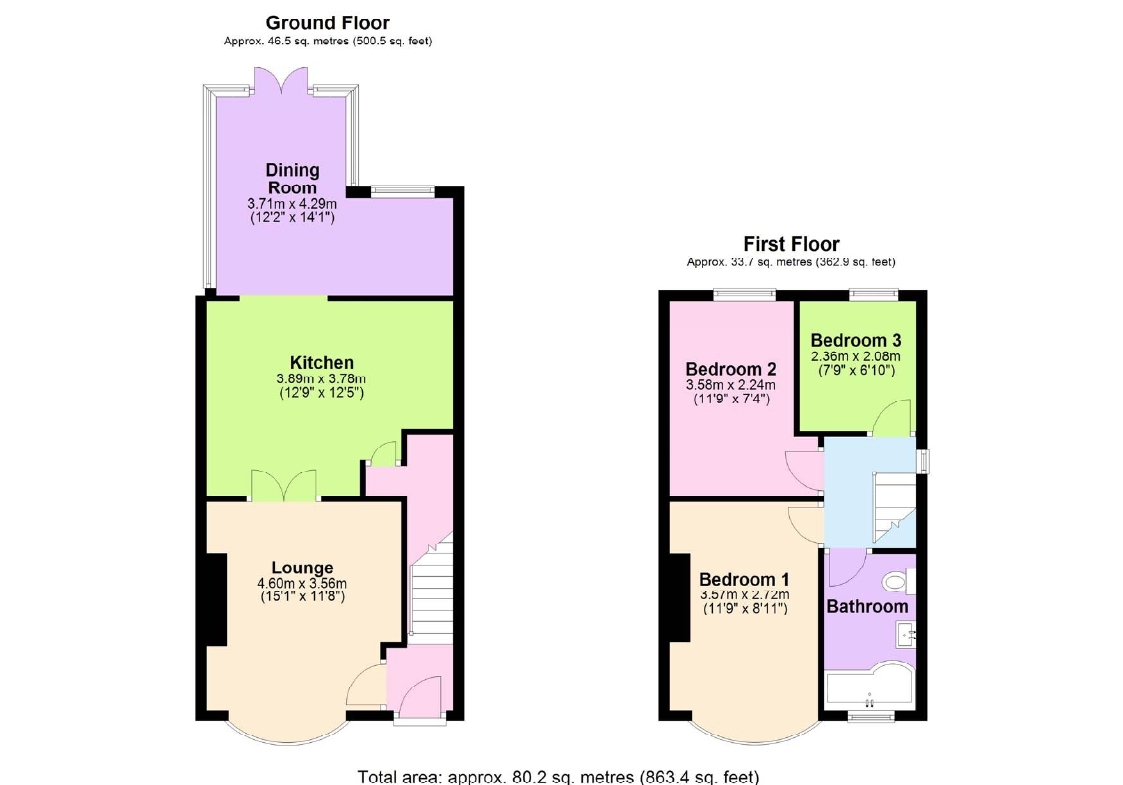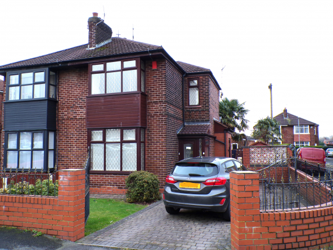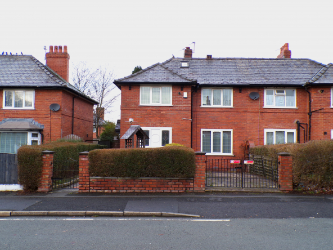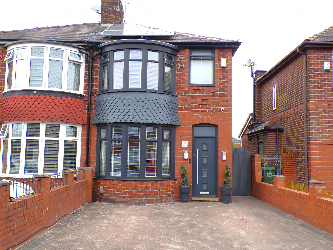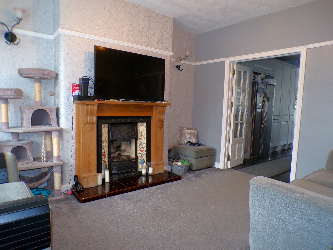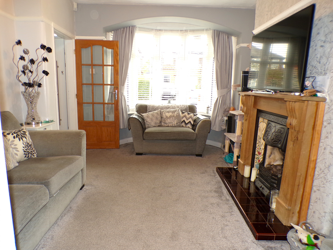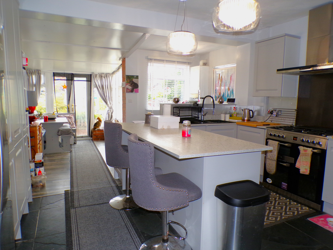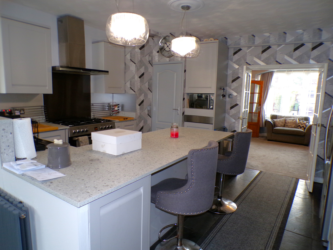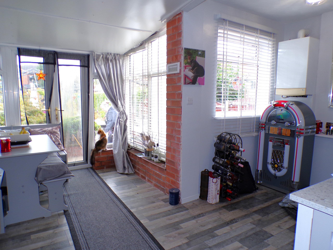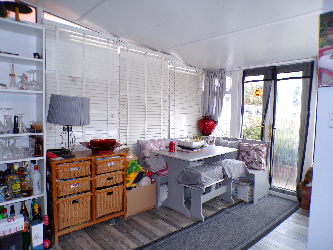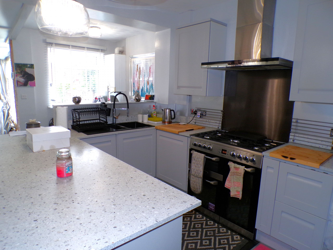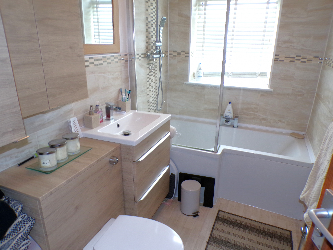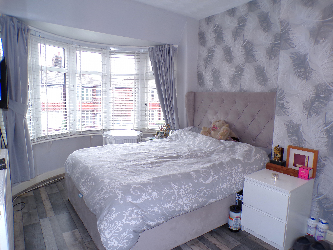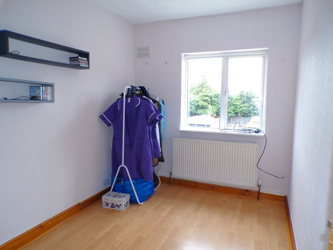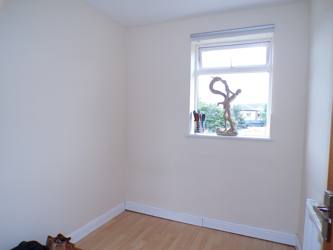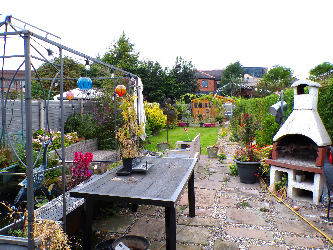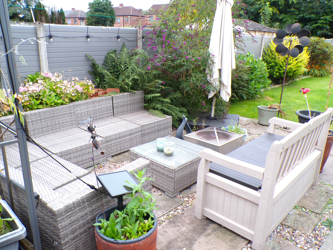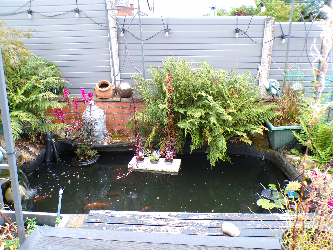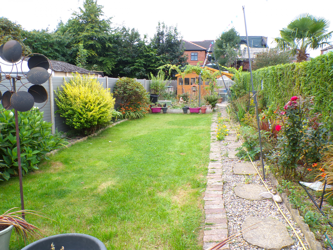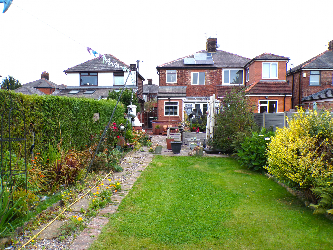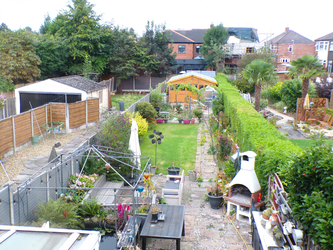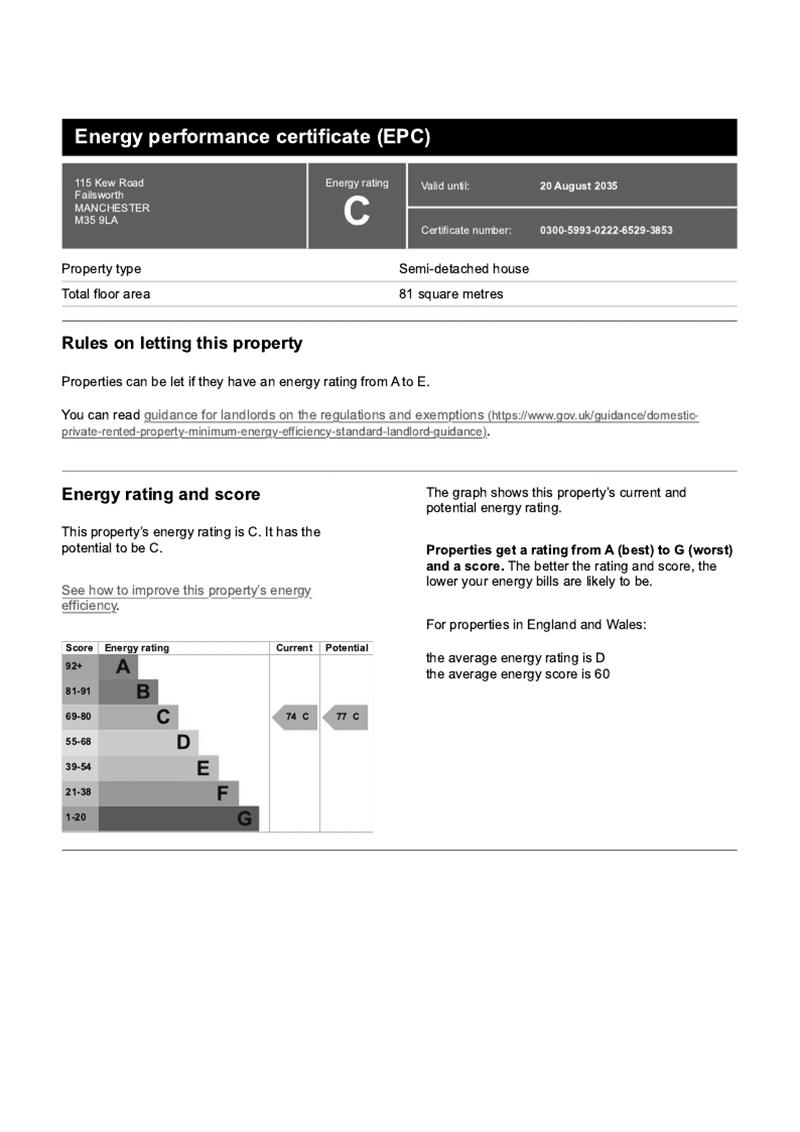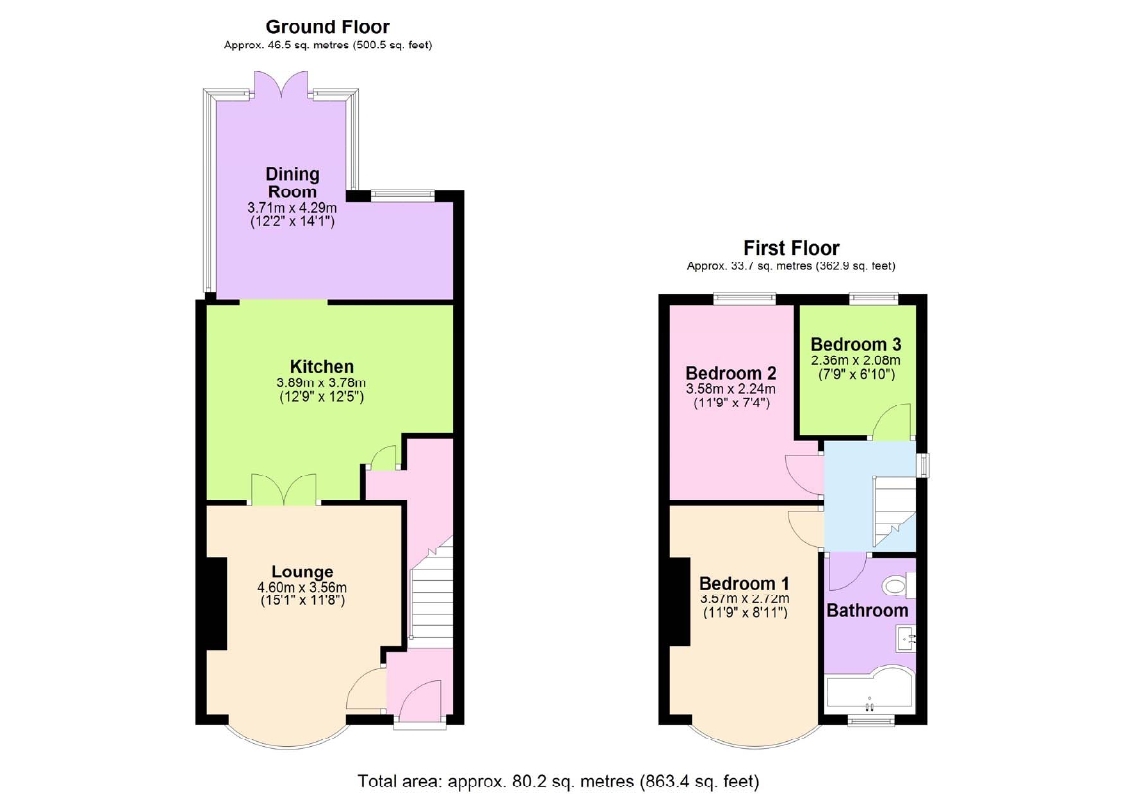115 Kew Road, Failsworth.
Description
- Chain Free
- Very Popular Location
- Modern Interior
- Extended To Rear
- Large Rear Garden
- Summerhouse in Garden With Power & Lighting
- Ideal For Family
- Viewing Recommended
Description
****CHAIN FREE****VERY POPULAR LOCATION****LARGE REAR GARDEN WITH SUMMER HOUSE**** EXTENDED TO REAR****IDEAL FOR FAMILY****VIEWING RECOMMENDED**** We offer for sale this deceptively spacious, modern & extended 3 bedroom semi detached property, situated in a very popular location, ideal for the family. The property is uPVC double glazed, combi gas centrally heated, has bought solar panels and briefly comprises: Entrance hallway, spacious lounge, fitted dining kitchen with open plan dining room, downstairs WC, 3 bedrooms and a modern 3 piece white bathroom. Externally the property has the benefit of a double block paved driveway to the front and a large garden to the rear with lawn, patio, fishpond and detached timber summerhouse with power and lighting.
Entrance Hallway – Stairs off. Modern vertical radiator.
Lounge – 4.60m x 3.56m (15’1 x 11’8) – Living flame gas fire. Feature fireplace. Bay window. radiator. Double doors to kitchen.
Kitchen – 3.89m x 3.78m (12’9 x 12’5) – Fitted wall & base units. Single sink, rinser & drainer. Ceramic floor tiled. Under stairs storage with downstairs WC & washbasin. Open plan with dining room.
Dining Room – 3.71m x 4.29m (12’2 x 14’1 ) – L- Shaped. Radiator. Combi gas central heating boiler. French doors to rear.
First Floor Landing – Spindled balustrade. Loft access. Loft boarded for storage.
Bedroom 1 – 3.58m x 2.72m (11’9 x 8’11) – Front aspect. Bay window. Built in wardrobe. Radiator.
Bedroom 2 – 3.58m x 2.24m (11’9 x 7’4) – Rear aspect. Radiator.
Bedroom 3 – 2.36m x 2.08m (7’9 x 6’10) – Rear aspect. Radiator.
Bathroom – Modern 3 piece white suite with waterfall shower to bath. Ceramic wall tiled. Heated towel rail.
External – Double block paved driveway to the front and a large garden to the rear with lawn, patio, fishpond and detached timber summerhouse with power and lighting.
Tenure & Council Tax – We have been advised that this property is Freehold. The council tax is in Band B with Oldham Council.
Address
Open on Google Maps- Address 115 Kew Road
- City Manchester
- Zip/Postal Code M35 9LA
- Area Failsworth
- Country United Kingdom
Details
Updated on November 24, 2025 at 10:20 am- Property ID: HZ115 Kew Road
- Price: £299,950
- Bedrooms: 3
- Rooms: 2
- Bathroom: 1
- Property Type: Semi-Detached
- Property Status: Under Offer
- Price Ranges: 250,000 - 300,000
- Buy or Rent: Buy
- FOR RENT: Price Ranges: 500 - 700
Additional details
- 115 Kew Road: 299950
Features
Mortgage Calculator
- Down Payment
- Loan Amount
- Monthly Mortgage Payment
- Property Tax
- Home Insurance
- PMI
- Monthly HOA Fees
