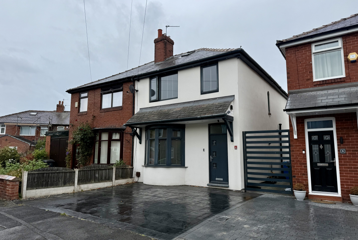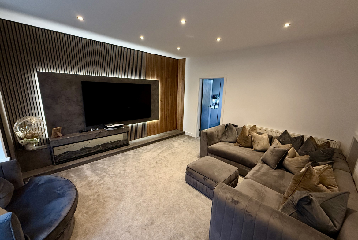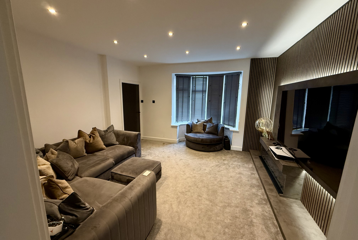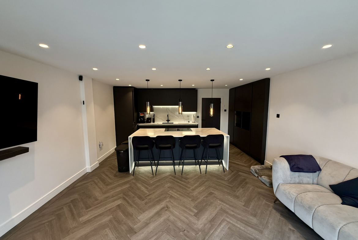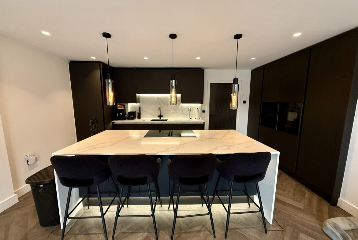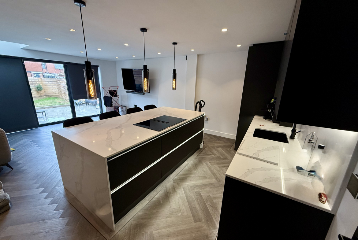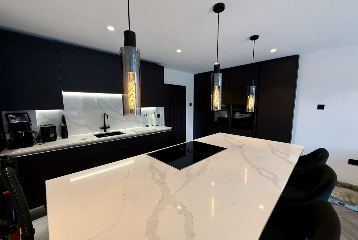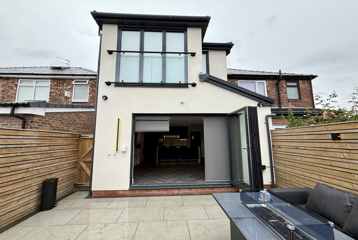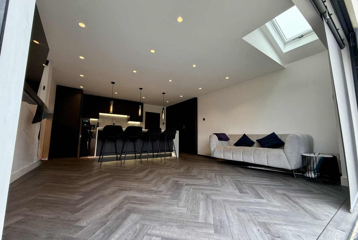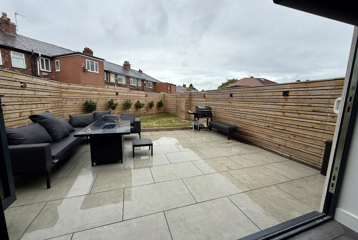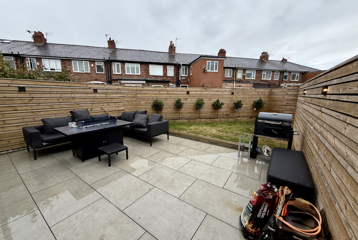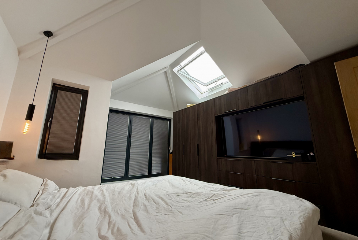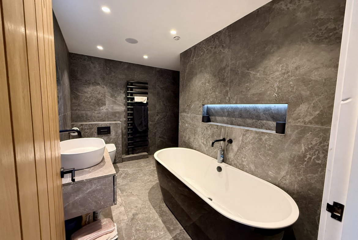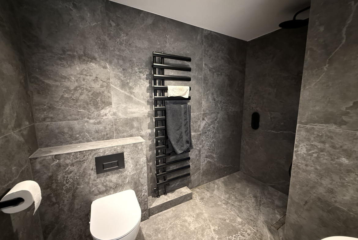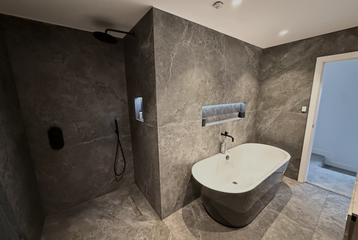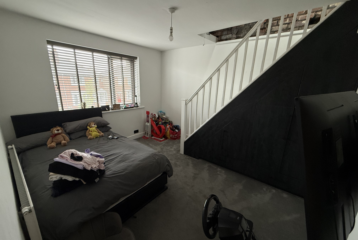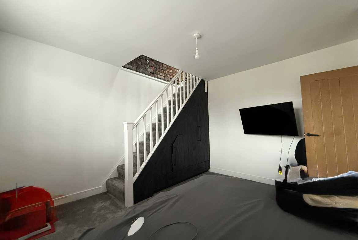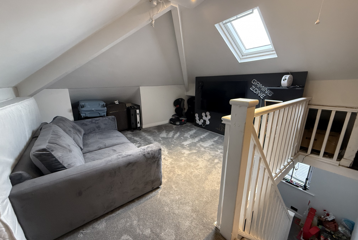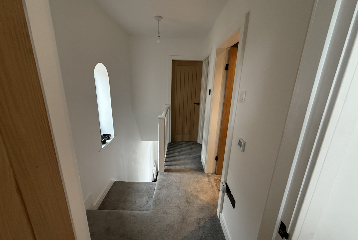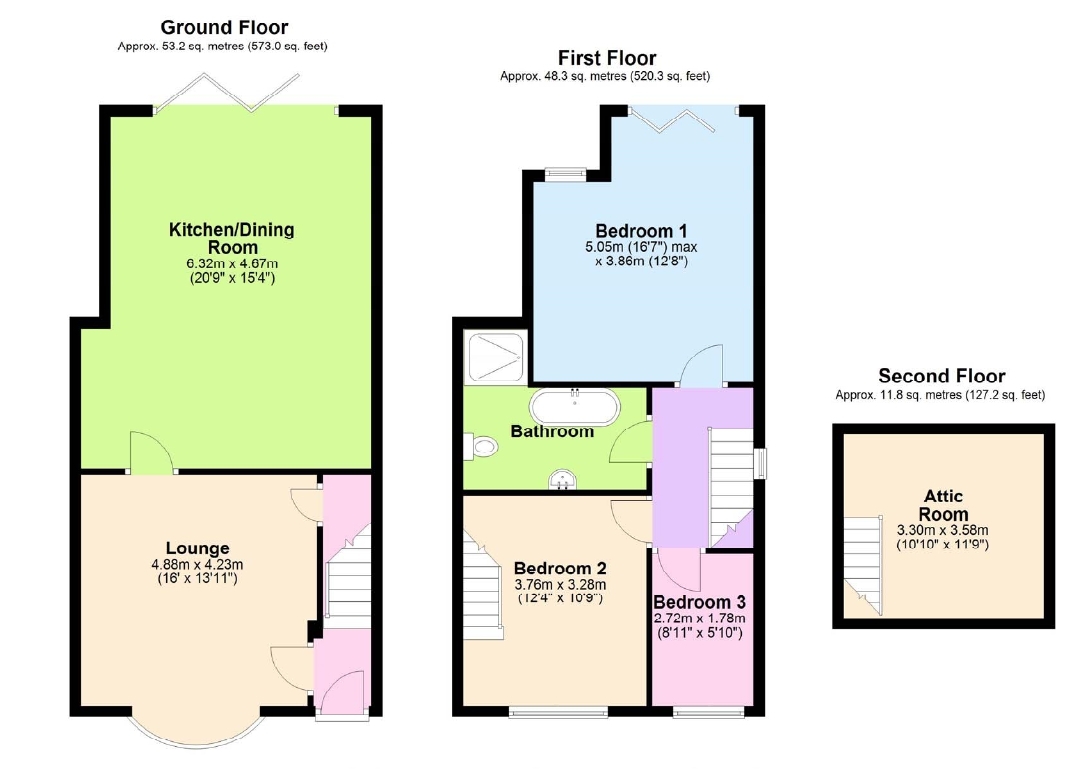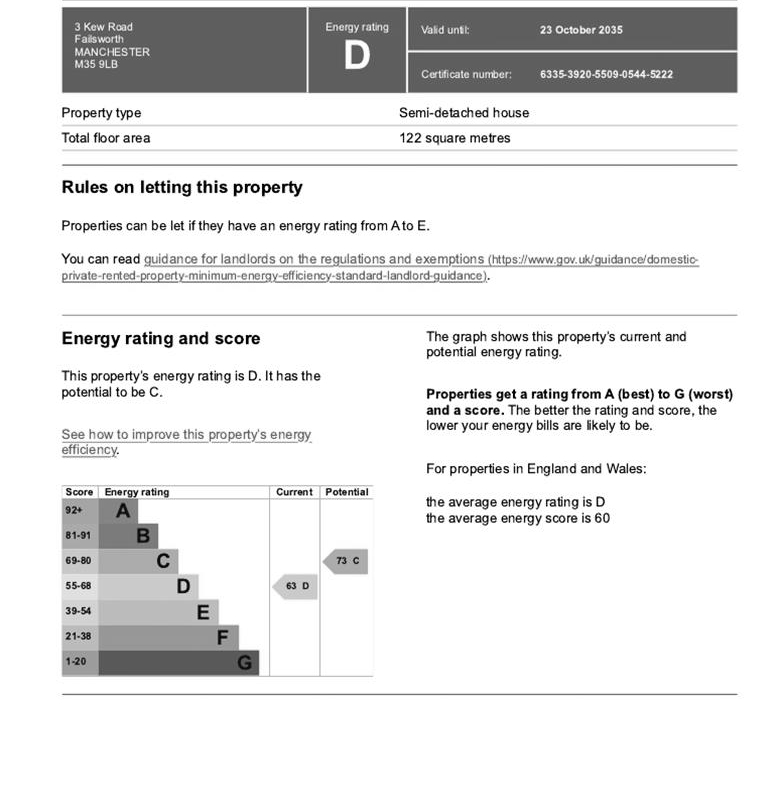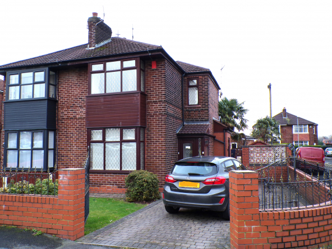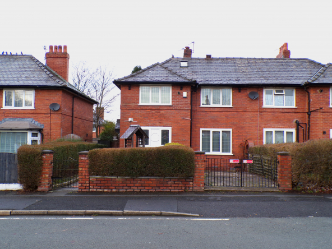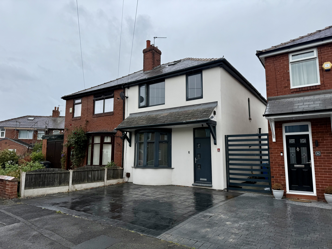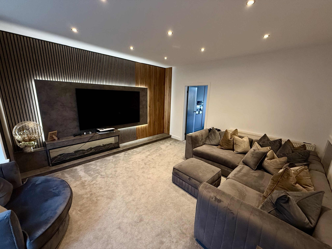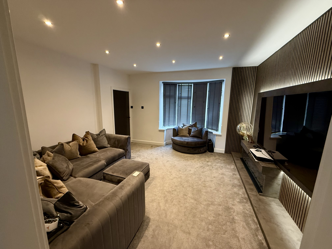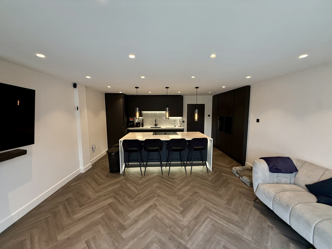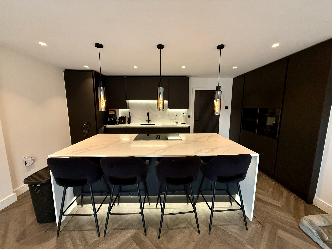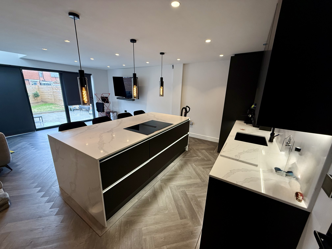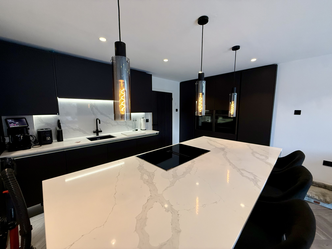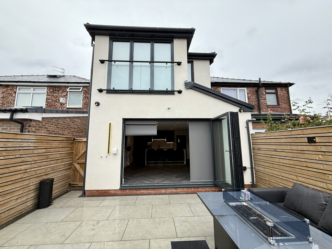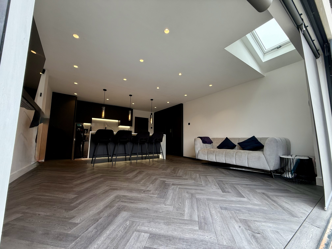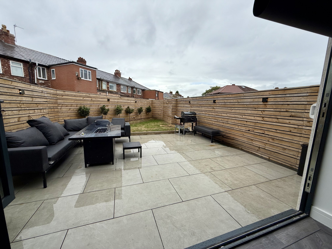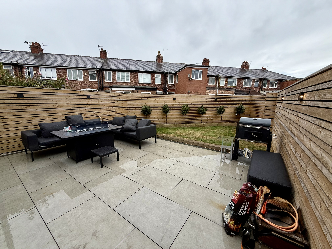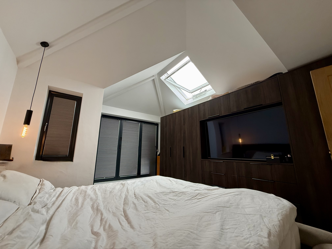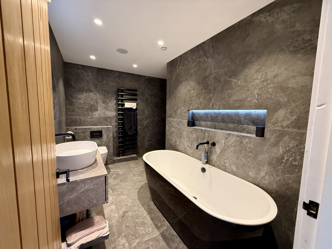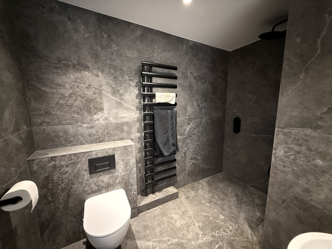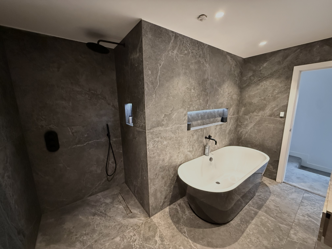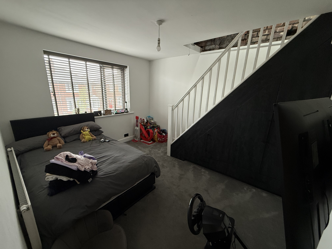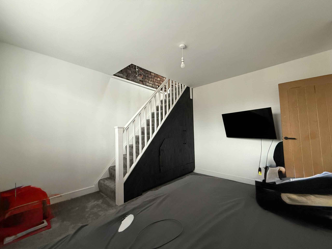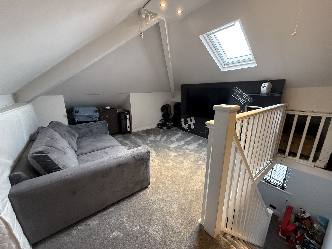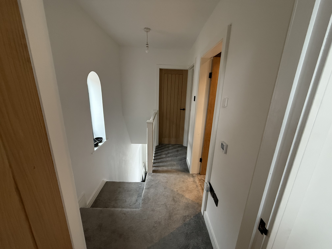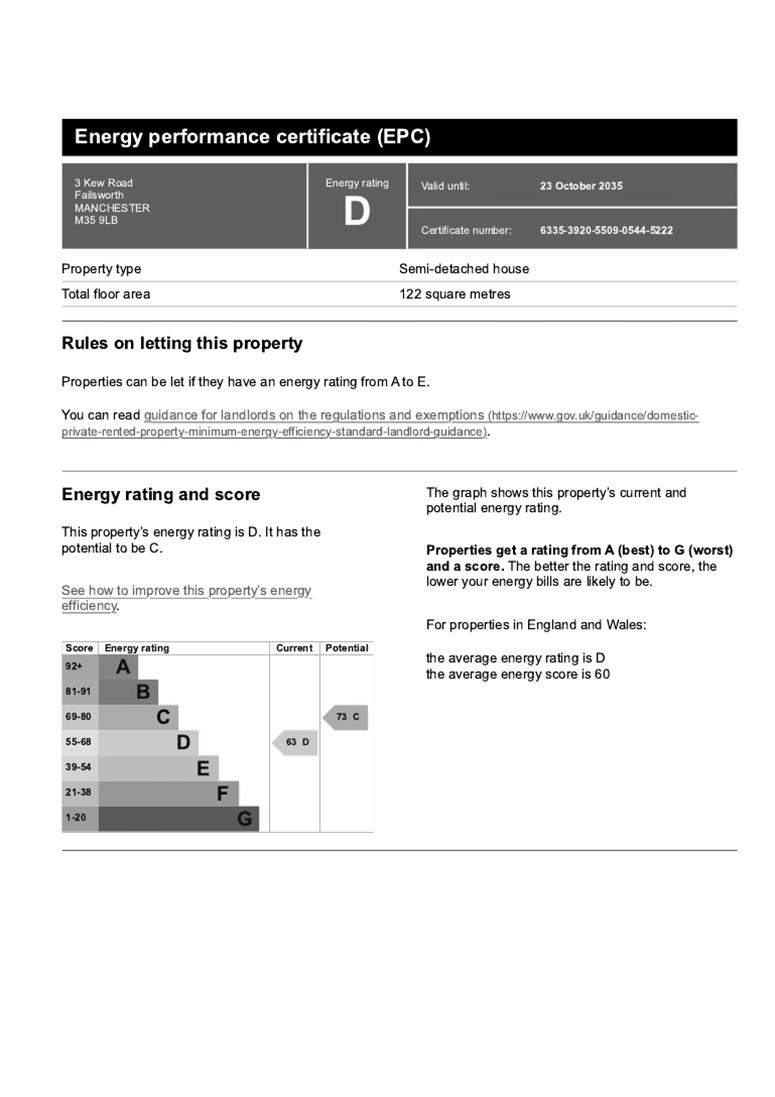3 Kew Road, Failsworth.
Description
- Luxury Modernised Property
- Hi Spec Interior Throughout
- Double Extension To Rear
- Large Attic Room
- Ideal For Family
- Viewing Highly Recommended
Description
****LUXURY MODERNISED THROUGHOUT****DOUBLE EXTENSION TO REAR****LARGE ATTIC ROOM****VERY POPULAR LOCATION****IDEAL FOR FAMILY****VIEWING HIGHLY RECOMMENDED**** we offer for sale this largely extended and luxury modernised 3 bedroom semi detached property, situated in a very popular location, ideal for the family. The property is uPVC double glazed & combi gas centrally heated and briefly comprises: Entrance hallway, spacious lounge, luxury modern dining kitchen/family room, 3 bedrooms, a luxury bathroom/wet room and large attic room. Externally the property has the benefit of a double patterned concrete driveway to the front and a garden to the rear with lawn and porcelain tiled patio.
Entrance Hallway – Stairs off.
Lounge – 4.88m x 4.22m (16’0 x 13’10) – Bay window. Radiator.
Extended Dining Kitchen/Family Room – 6.32m x 4.67m (20’9 x 15’4) – Luxury modern fitted wall & base units with large central island. Hi spec integrated Neff appliances. Single sink unit. Plumbed for washer. Bi folding doors to the rear.
First Floor Landing – Spindled balustrade.
Bedroom 1 – 5.05m x 3.86m (16’7 x 12’8) – Rear aspect. 2 modern vertical radiators. Vaulted ceiling with Velux window. Bi folding doors to a Juliette balcony.
Bedroom 2 – 3.76m x 3.28m (12’4 x 10’9) – Front aspect. Radiator. fixed stairs off leading to attic room.
Bedroom 3 – 2.72m x 1.78m (8’11 x 5’10) – Front aspect. Fitted wardrobes. Radiator.
Bathroom/Wet Room – Luxury 4 piece suite including walk in shower. Ceramic wall & floor tiled. Heated towel rail. Fitted Blue Tooth speaker.
Attic Room – 3.30m x 3.58m (10’10 x 11’9) – Velux window. Fixed stairs off bedroom 2.
External – Double patterned concrete driveway to the front and a garden to the rear with lawn and porcelain tiled patio.
Tenure & Council Tax – We have been advised that this property is Leasehold on a 999 year lease with a fixed ground rent of approx. £5 per annum. The council tax is in Band B with Oldham Council.
Address
Open on Google Maps- Address 3 Kew Road
- City Manchester
- Zip/Postal Code M35 9LB
- Area Failsworth
- Country United Kingdom
Details
Updated on October 27, 2025 at 11:33 am- Property ID: HZ3 Kew Road
- Price: £340,000
- Bedrooms: 3
- Room: 1
- Bathroom: 1
- Property Type: Semi-Detached
- Property Status: For Sale
- Price Ranges: 300,000 - 350,000
- Buy or Rent: Buy
- FOR RENT: Price Ranges: 500 - 700
Additional details
- 3 Kew Road: 340000
Features
Mortgage Calculator
- Down Payment
- Loan Amount
- Monthly Mortgage Payment
- Property Tax
- Home Insurance
- PMI
- Monthly HOA Fees
Schedule a Tour
What's Nearby?
Energy Class
- Energetic class: D
- A+
- A
- B
- C
-
| Energy class DD
- E
- F
- G
- H
