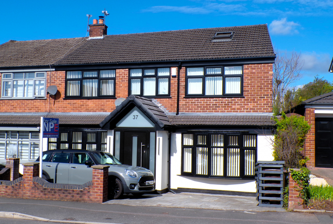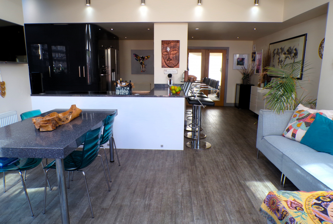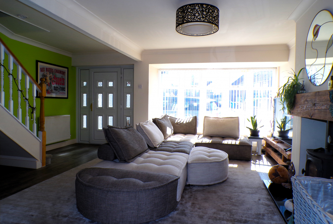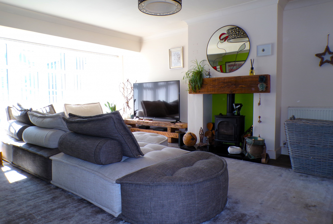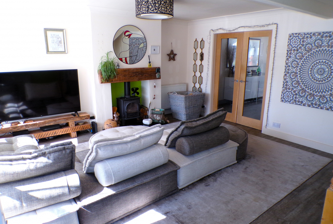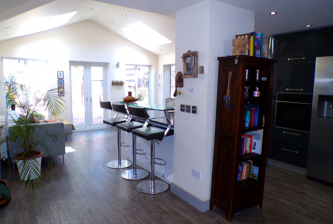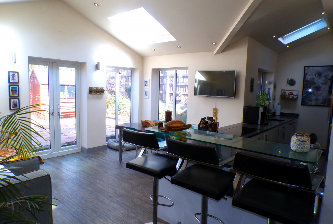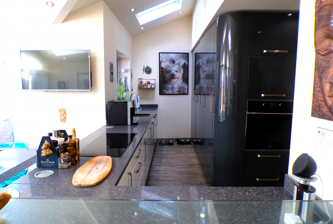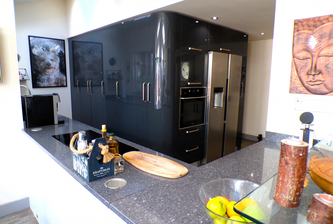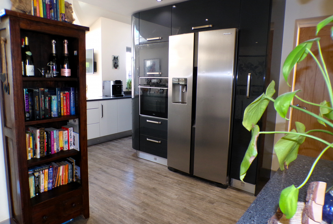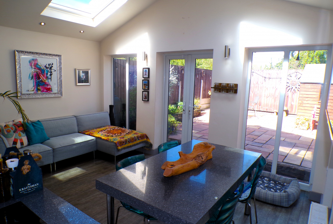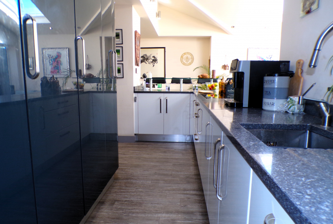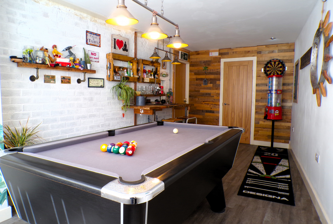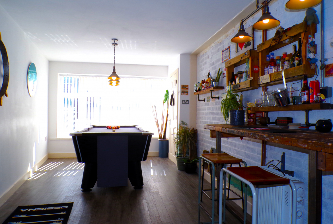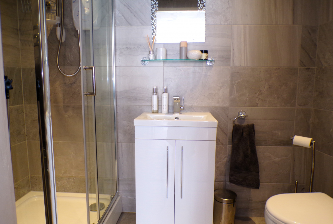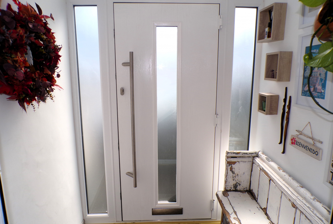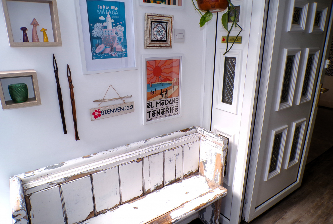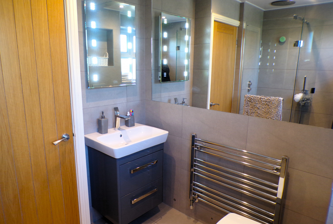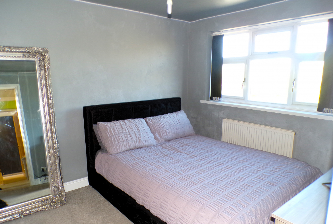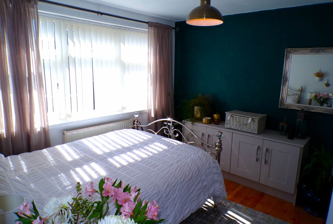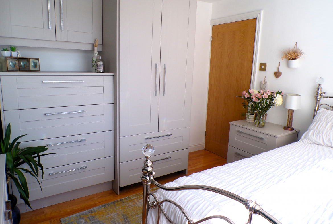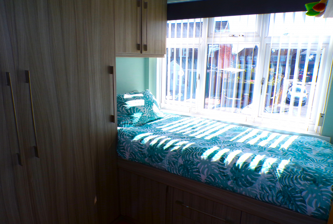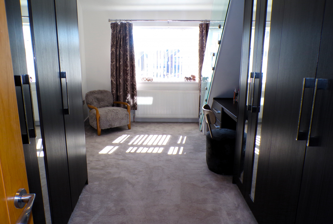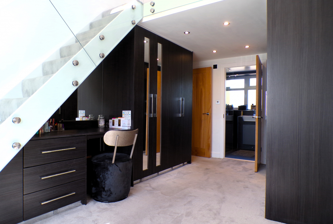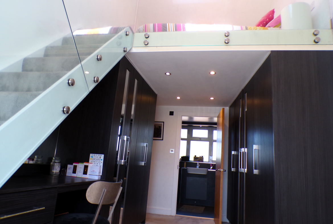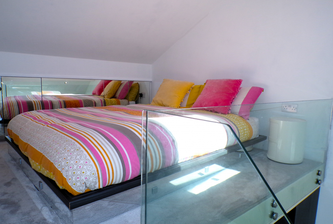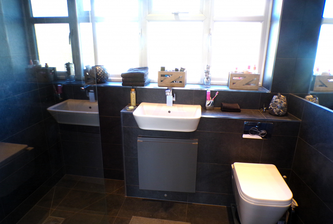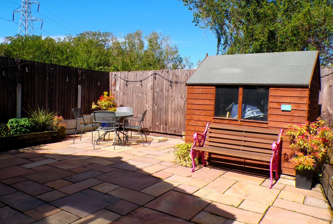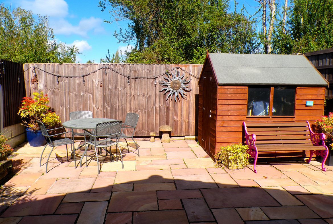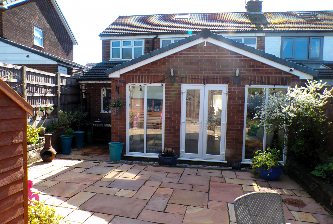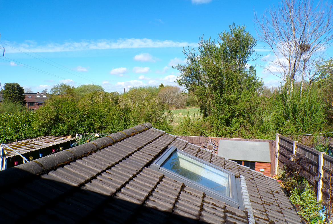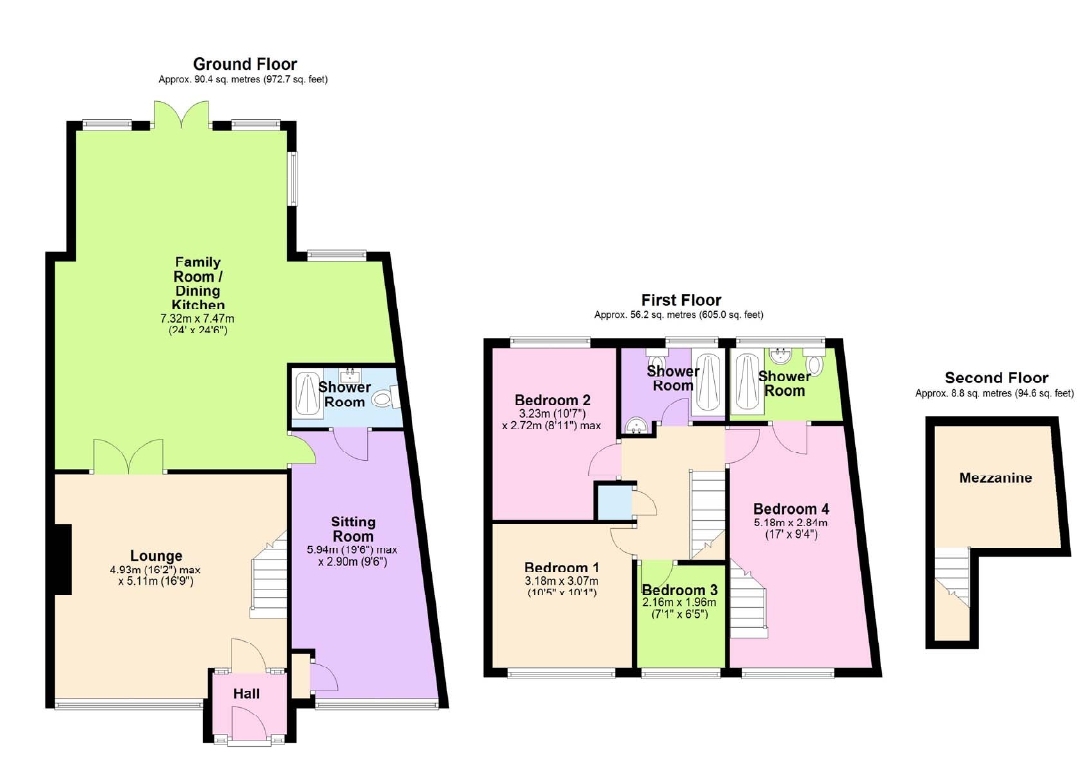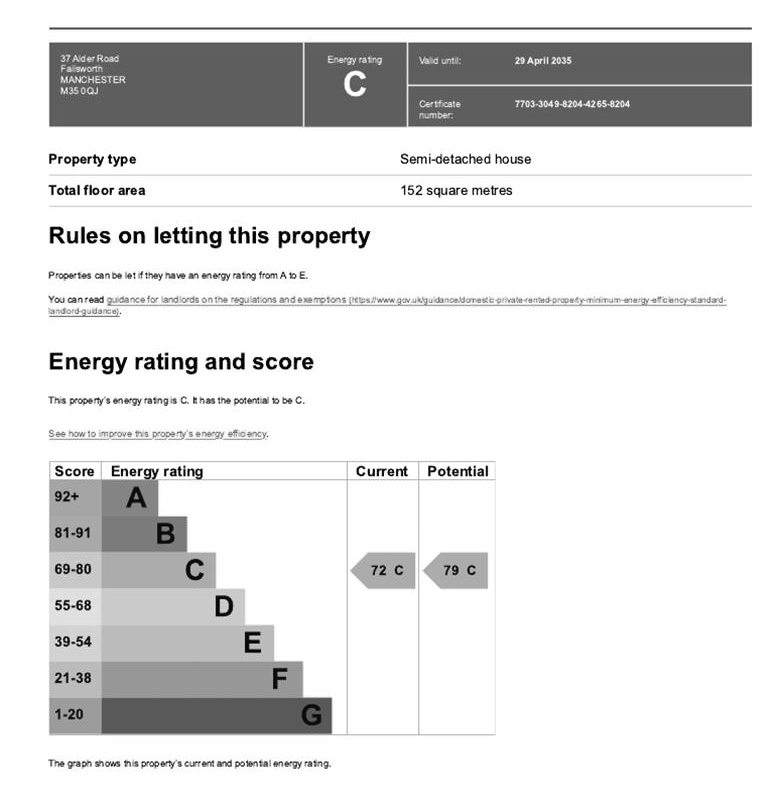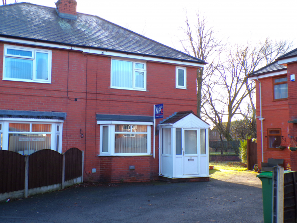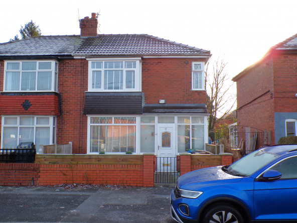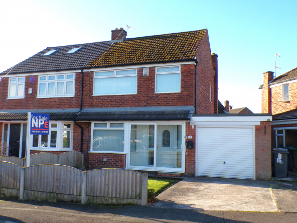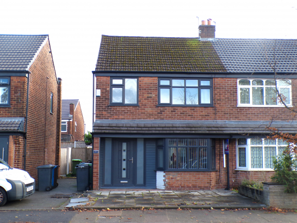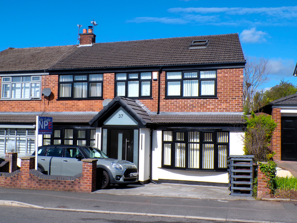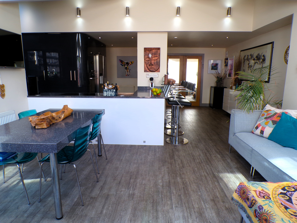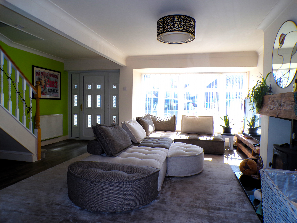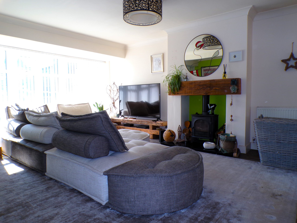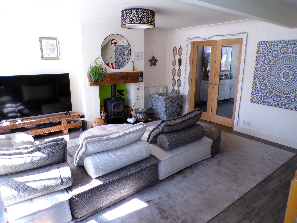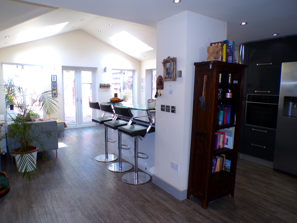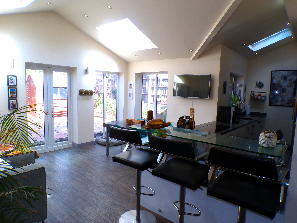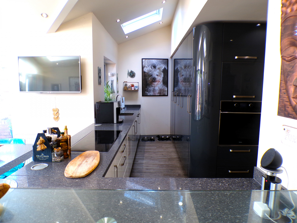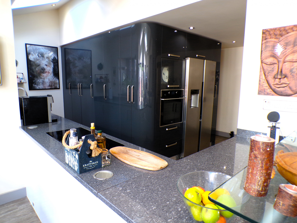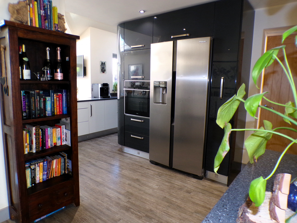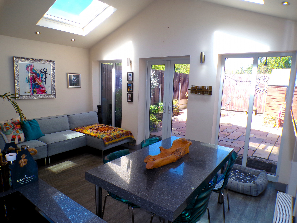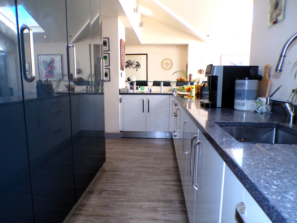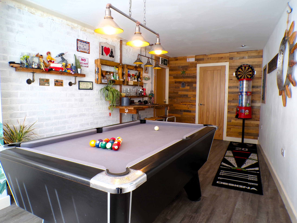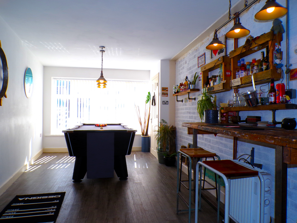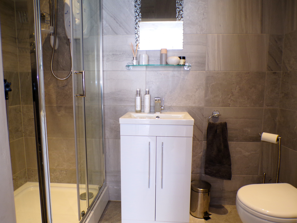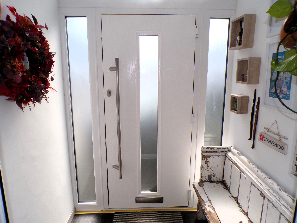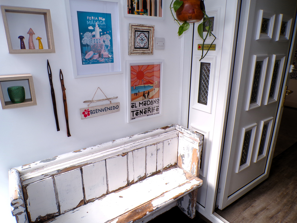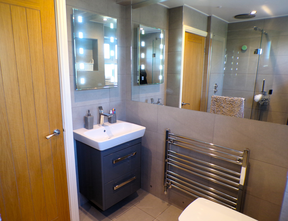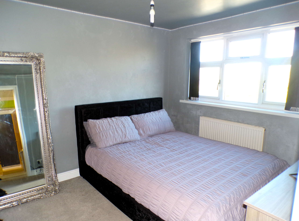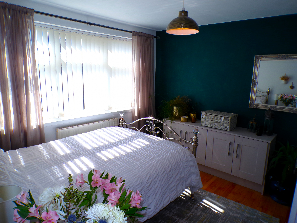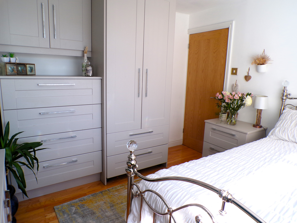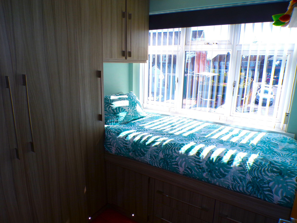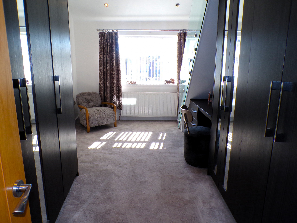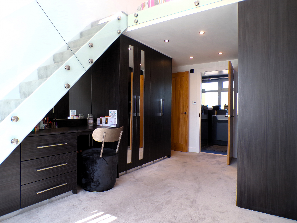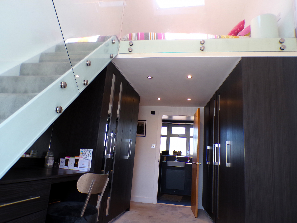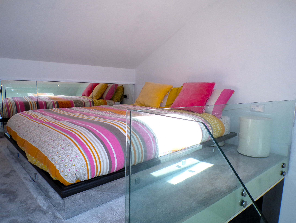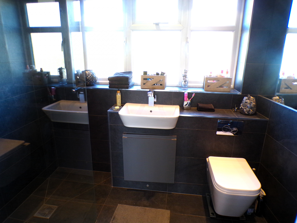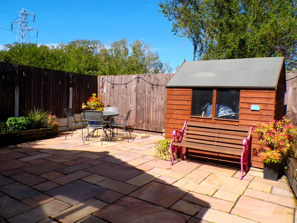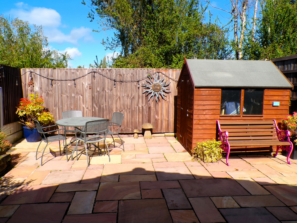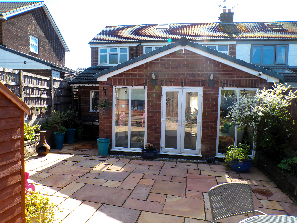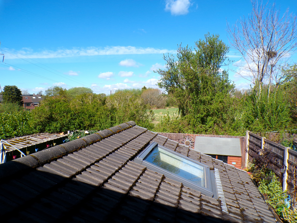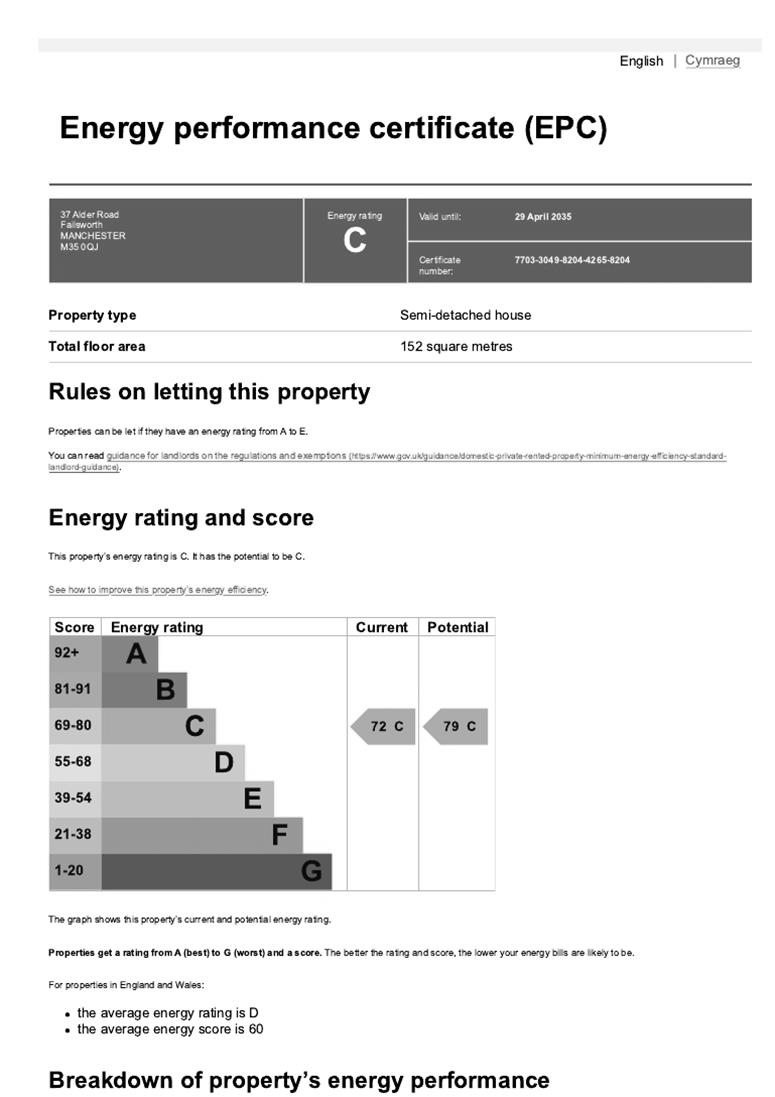37 Alder Road, Failsworth.
Description
- Largely Extended To Side & Rear
- Luxury Interior Throughout
- 3 Reception Areas Including Bar Room
- 3 Shower Rooms
- Large Attic Room
- 4 Bedrooms Including Feature Mezzanine Sleeping Area In Bed 4
- Overlooks Fields To Rear
- Very Popular Location
- Ideal For Family
- Viewing Highly Recommended
Description
****LARGELY EXTENDED TO SIDE & REAR****LUXURY INTERIOR THROUGHOUT****LARGE ATTIC ROOM**** 3 BATHS, 3 RECEPTION AREAS****OVERLOOKS FIELDS TO REAR****VIEWING HIGHLY RECOMMENDED**** We are delighted to offer for sale this immaculately presented and largely extended 4 bedroom semi detached property, situated in a very popular location, ideal for the family. The property is uPVC double glazed & combi gas centrally heated and briefly comprises: Porch, spacious lounge, extended family room/dining kitchen, sitting/bar room, modern downstairs shower room, large attic room, 4 bedrooms, ensuite shower room and modern 3 piece family shower room. Externally the property has the benefit of a double patterned concrete driveway to the front and a garden to the rear with patio & timber shed. Overlooks fields to the rear.
Porch –
Lounge – 4.93m x 5.11m (16’2 x 16’9) – Open plan stairs off. Log burner fire. 2 radiators. Double doors through to family room.
Extended Family Room/Dining Kitchen – 7.32m x 7.47m (24’0 x 24’6) – Luxury modern fitted wall & base units with granite worktops. Plumbed for washer. Single sink & drainer. 2 radiators. Sitting/dining area. 2 Velux windows. French doors to rear.
Sitting/Bar Room – 5.94m x 2.90m (19’6 x 9’6) –
Downstairs Shower Room – Modern 3 piece white shower suite. Ceramic wall & floor tiled. Heated towel rail.
First Floor Landing – Spindled balustrade. Radiator. Drop down ladders to attic room.
Bedroom 1 – 3.18m x 3.07m (10’5 x 10’1) – Front aspect. Fitted wardrobes. Radiator.
Bedroom 2 – 3.23m x 2.72m (10’7 x 8’11) – Rear aspect. Fitted wardrobes. Radiator.
Bedroom 3 – 2.16m x 1.96m (7’1 x 6’5) – Front aspect. Fitted wardrobes & bed. Radiator.
Bedroom 4 – 5.18m x 2.84m (17’0 x 9’4) – Side aspect. Fitted wardrobes. Stairs off to Mezzanine sleeping area. Radiator. Velux window.
En Suite – Modern 3 piece shower suite. Ceramic wall & floor tiled. Heated towel rail.
Family Shower Room – Modern 3 piece white shower suite. Ceramic wall & floor tiled. Heated towel rail.
Attic Room – 4.98m x 3.61m (16’4 x 11’10) – Velux window. Drop down ladders to first floor landing.
External – Double patterned concrete driveway to the front. Garden to rear with patio & timber shed. Overlooks fields to the rear.
Tenure & Council Tax – We have been advised that this property is Freehold. The council tax is in Band C with Oldham Council.
Address
Open on Google Maps- Address 37 Alder Road
- City Manchester
- Zip/Postal Code M35 0QJ
- Area Failsworth
- Country United Kingdom
Details
Updated on September 30, 2025 at 8:48 am- Property ID: HZ37 Alder Road
- Price: £394,950
- Bedrooms: 4
- Rooms: 3
- Bathrooms: 3
- Property Type: Semi-Detached
- Property Status: Under Offer
- Price Ranges: 350,000 - 400,000
- Buy or Rent: Buy
- FOR RENT: Price Ranges: 500 - 700
Additional details
- 37 Alder Road: 394950
Features
Mortgage Calculator
- Down Payment
- Loan Amount
- Monthly Mortgage Payment
- Property Tax
- Home Insurance
- PMI
- Monthly HOA Fees
Schedule a Tour
What's Nearby?
Energy Class
- Energetic class: C
- A+
- A
- B
-
| Energy class CC
- D
- E
- F
- G
- H
