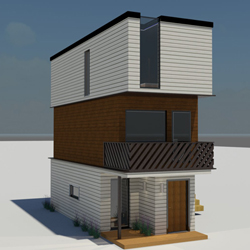
The Gap House has been designed to demonstrate that by facilitating smaller areas in urban environments, where living space is at a premium, we can create unique, innovative and exciting spaces to live ….
The Gap House in partnership has been designed to demonstrate that by facilitating smaller areas in urban environments, where living space is at a premium, we can create unique, innovative and exciting spaces to live. The living space in the Gap House is only just over 3 metres wide – similar to that of a garage or allotment space – and is intended to fit into a gap between two buildings. As the need for housing is growing people are building up instead of out in many urban areas, which creates some unique design challenges. Sophie de Castro has crammed the house with space saving ideas, from convertible, multifunctional furniture to clever lighting solutions. Take ideas away for your own living spaces from the ingenious spatial planning and zoning techniques as well as the use of space and light within each room, which de Castro has carefully considered to make sure it uses every inch of space to its maximum potential.
Almost the whole layout is kept open plan to enable the most flexible living area and the sitting and dining room have been moved to the first floor to allow more light into the living space, keeping all utilities on the ground floor. On the 2nd floor the space has been opened up, avoiding light-blocking solid walls and installing bi-fold doors in the master bedroom to enable full use of the majority of the floor space upstairs. A foldaway bed that converts into a study area in the spare room creates a multipurpose room and a James Grace glass staircase optimises the light that flows in from the windows.
